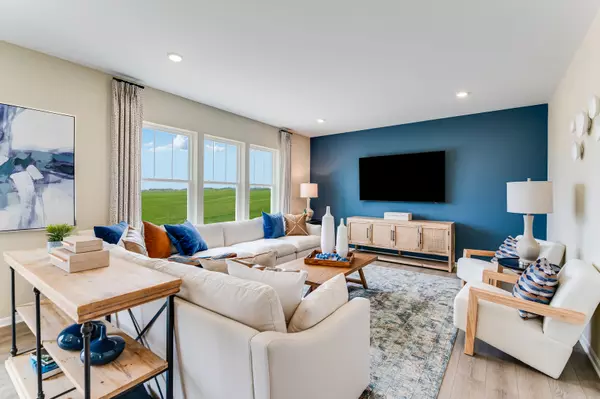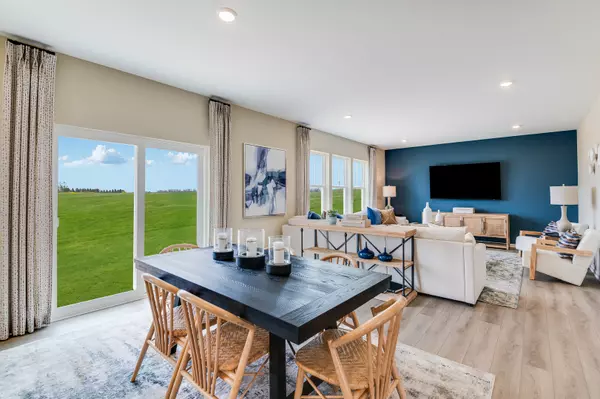616 Lismore CIR Elgin, IL 60124
4 Beds
2.5 Baths
2,521 SqFt
UPDATED:
Key Details
Property Type Single Family Home
Sub Type Detached Single
Listing Status Active
Purchase Type For Sale
Square Footage 2,521 sqft
Price per Sqft $221
Subdivision Waterford
MLS Listing ID 12410507
Bedrooms 4
Full Baths 2
Half Baths 1
HOA Fees $129/mo
Year Built 2025
Tax Year 2023
Lot Dimensions 14333
Property Sub-Type Detached Single
Property Description
Location
State IL
County Kane
Area Elgin
Rooms
Basement Unfinished, Full, Walk-Out Access
Interior
Heating Natural Gas, Forced Air
Cooling Central Air
Fireplace N
Appliance Range, Microwave, Dishwasher, Disposal, Stainless Steel Appliance(s)
Exterior
Garage Spaces 2.0
Community Features Clubhouse, Park, Tennis Court(s), Curbs, Sidewalks, Street Lights, Street Paved
Roof Type Asphalt
Building
Dwelling Type Detached Single
Building Description Other, No
Sewer Public Sewer
Water Public
Level or Stories 2 Stories
Structure Type Other
New Construction true
Schools
Elementary Schools Prairie View Grade School
Middle Schools Prairie Knolls Middle School
High Schools Central High School
School District 301 , 301, 301
Others
HOA Fee Include Insurance,Clubhouse,Pool
Ownership Fee Simple w/ HO Assn.
Special Listing Condition Home Warranty






