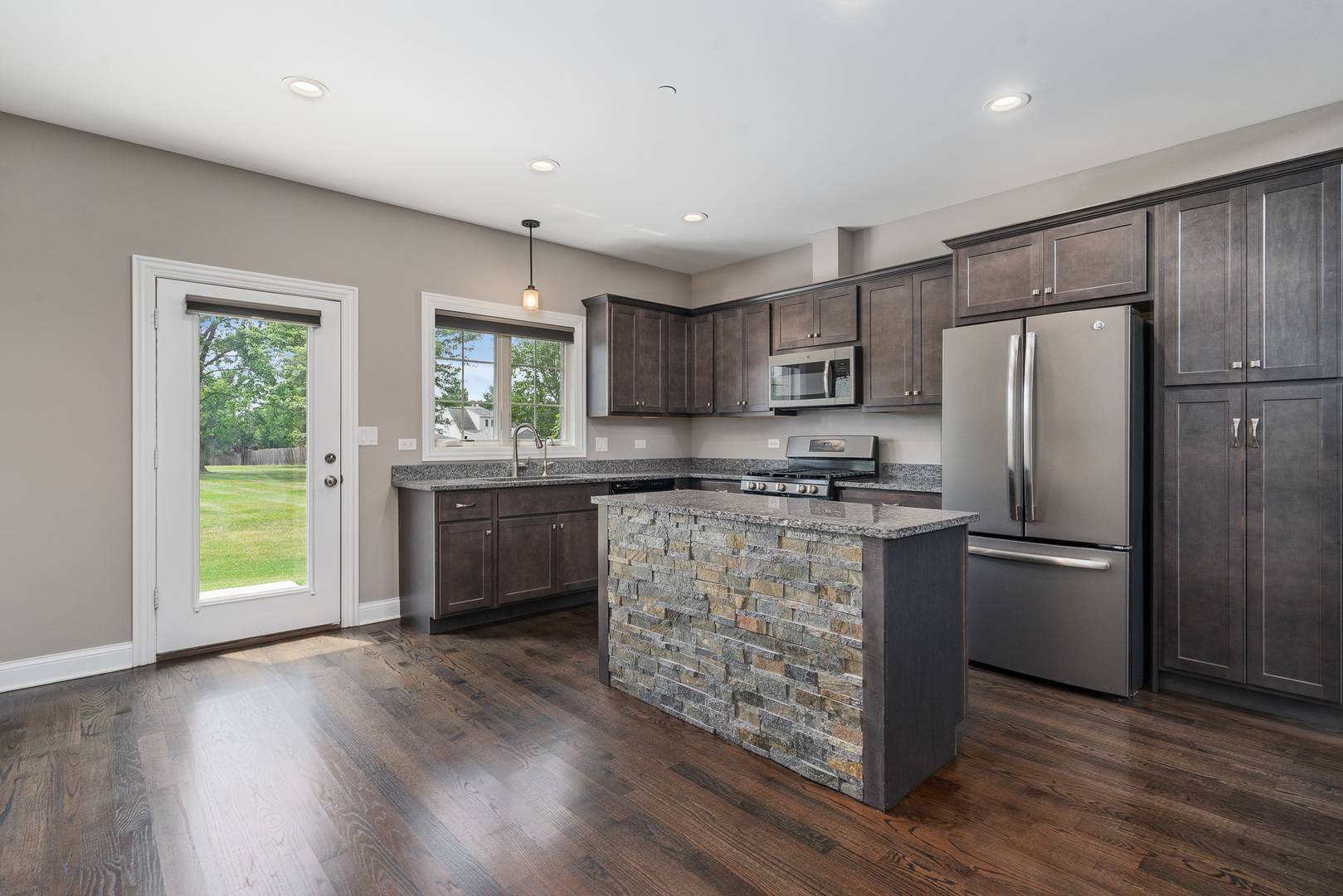14903 S Preserve DR Lockport, IL 60441
3 Beds
2.5 Baths
1,950 SqFt
UPDATED:
Key Details
Property Type Condo
Sub Type Condo
Listing Status Active
Purchase Type For Sale
Square Footage 1,950 sqft
Price per Sqft $230
Subdivision Hawthorne Preserves
MLS Listing ID 12403839
Bedrooms 3
Full Baths 2
Half Baths 1
HOA Fees $350/mo
Year Built 2018
Annual Tax Amount $8,733
Tax Year 2023
Lot Dimensions COMMON
Property Sub-Type Condo
Property Description
Location
State IL
County Will
Area Homer / Lockport
Rooms
Basement Unfinished, 9 ft + pour, Full
Interior
Heating Natural Gas
Cooling Central Air
Fireplace N
Appliance Microwave, Dishwasher, Refrigerator, Washer, Dryer, Disposal, Stainless Steel Appliance(s), Water Softener, Water Softener Owned
Laundry Main Level
Exterior
Garage Spaces 2.0
Roof Type Asphalt
Building
Dwelling Type Attached Single
Building Description Aluminum Siding,Brick, No
Story 2
Sewer Public Sewer
Water Public
Structure Type Aluminum Siding,Brick
New Construction false
Schools
Elementary Schools Walsh Elementary School
Middle Schools Oak Prairie Junior High School
High Schools Lockport Township High School
School District 92 , 92, 205
Others
HOA Fee Include Insurance,Exterior Maintenance,Lawn Care,Snow Removal
Ownership Condo
Special Listing Condition None
Pets Allowed Dogs OK






