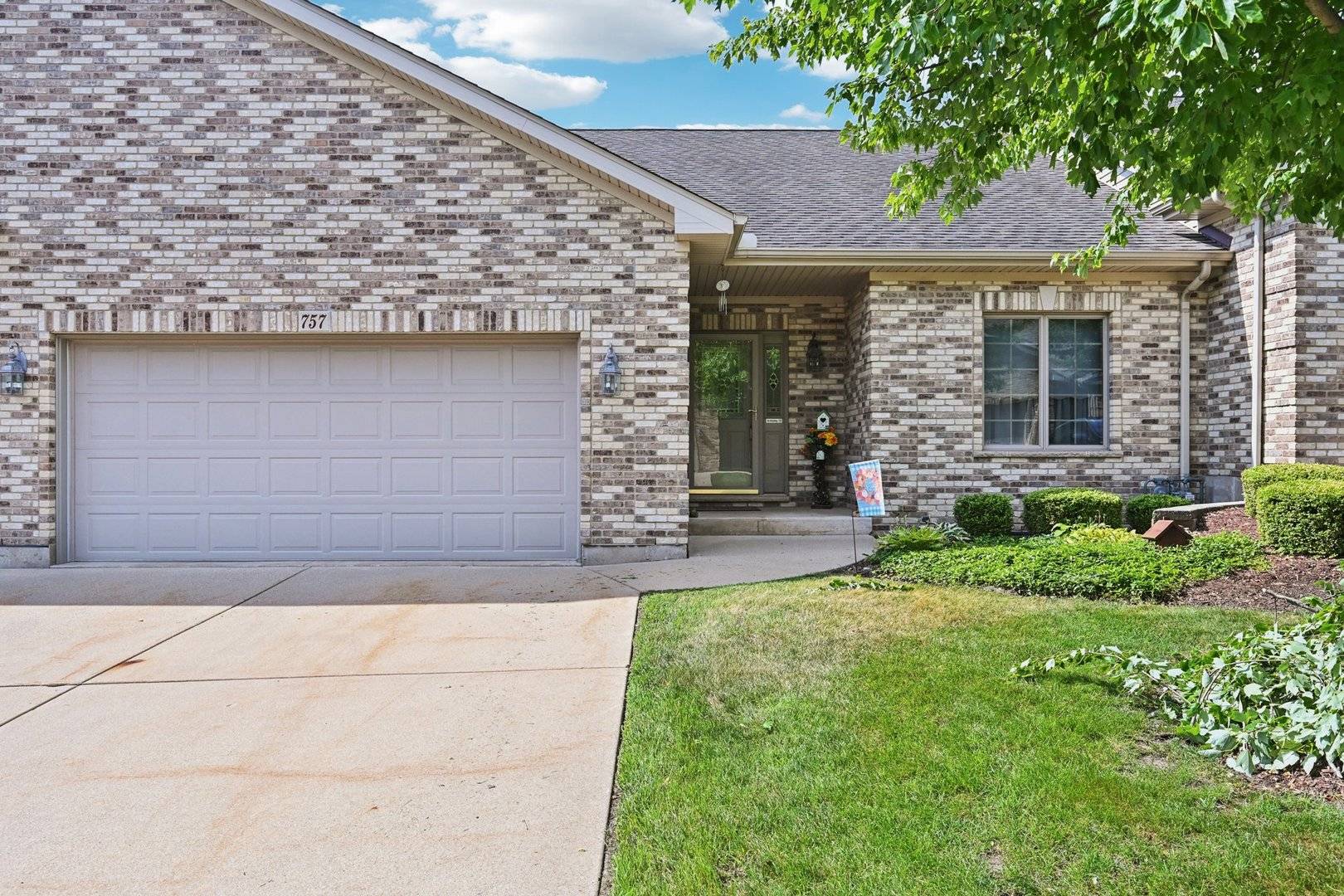757 Bauman ST #0 Marengo, IL 60152
2 Beds
2 Baths
1,624 SqFt
UPDATED:
Key Details
Property Type Condo
Sub Type Condo
Listing Status Active
Purchase Type For Sale
Square Footage 1,624 sqft
Price per Sqft $200
Subdivision Maple Farms Townhomes
MLS Listing ID 12413535
Bedrooms 2
Full Baths 2
HOA Fees $175/mo
Year Built 2003
Annual Tax Amount $1,594
Tax Year 2024
Lot Dimensions CONDO
Property Sub-Type Condo
Property Description
Location
State IL
County Mchenry
Area Harmony / Marengo
Rooms
Basement Unfinished, Partial
Interior
Interior Features Vaulted Ceiling(s), 1st Floor Bedroom, 1st Floor Full Bath
Heating Natural Gas, Forced Air
Cooling Central Air
Flooring Laminate
Fireplace N
Laundry Main Level, In Unit
Exterior
Garage Spaces 2.0
Roof Type Asphalt
Building
Lot Description Common Grounds
Dwelling Type Attached Single
Building Description Vinyl Siding,Brick, No
Story 1
Sewer Public Sewer
Water Public
Structure Type Vinyl Siding,Brick
New Construction false
Schools
Elementary Schools Riley Comm Cons School
Middle Schools Riley Comm Cons School
High Schools Marengo High School
School District 18 , 18, 154
Others
HOA Fee Include Insurance
Ownership Condo
Special Listing Condition None
Pets Allowed Cats OK, Dogs OK
Virtual Tour https://media.showingtimeplus.com/sites/nxvqzvj/unbranded






