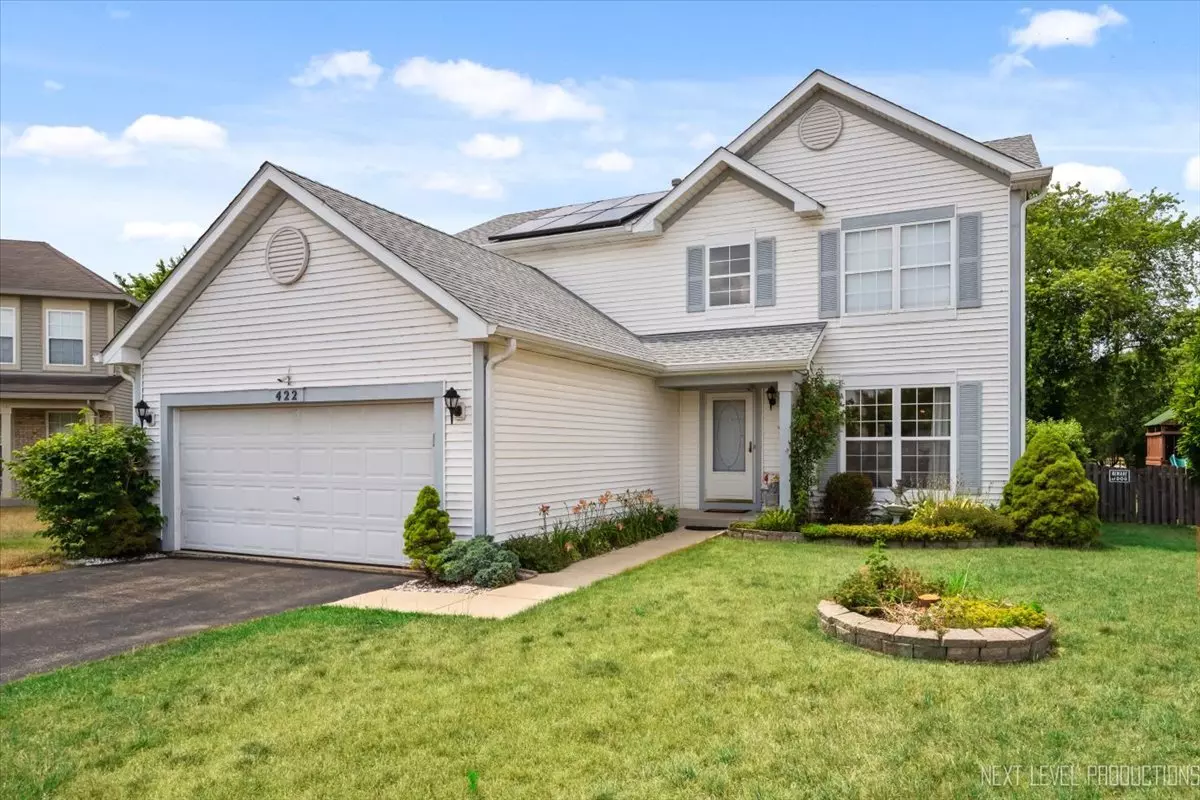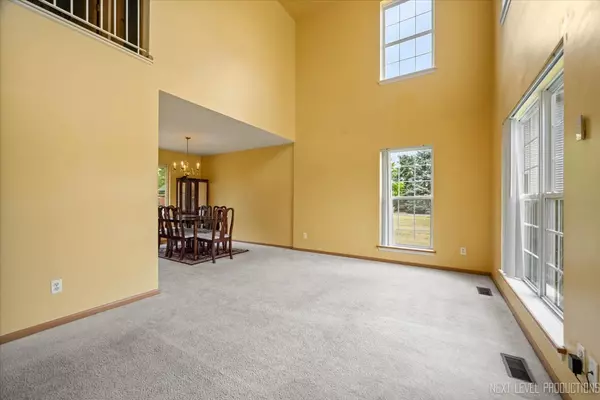422 Rachel CIR Romeoville, IL 60446
4 Beds
2.5 Baths
1,692 SqFt
UPDATED:
Key Details
Property Type Single Family Home
Sub Type Detached Single
Listing Status Active Under Contract
Purchase Type For Sale
Square Footage 1,692 sqft
Price per Sqft $215
Subdivision Lakewood Falls
MLS Listing ID 12025225
Style Traditional
Bedrooms 4
Full Baths 2
Half Baths 1
HOA Fees $37/mo
Year Built 2002
Annual Tax Amount $7,260
Tax Year 2023
Lot Size 0.330 Acres
Lot Dimensions 14489
Property Sub-Type Detached Single
Property Description
Location
State IL
County Will
Area Romeoville
Rooms
Basement Finished, Full
Interior
Interior Features Dry Bar, Separate Dining Room
Heating Natural Gas
Cooling Central Air
Equipment CO Detectors, Fan-Attic Exhaust, Sump Pump, Backup Sump Pump;
Fireplace N
Appliance Range, Dishwasher, Refrigerator, Washer, Dryer, Humidifier
Laundry Main Level, In Unit
Exterior
Garage Spaces 2.0
Community Features Clubhouse, Park, Pool, Tennis Court(s), Lake, Curbs, Sidewalks, Street Paved
Roof Type Asphalt
Building
Lot Description Cul-De-Sac
Dwelling Type Detached Single
Building Description Vinyl Siding, No
Sewer Public Sewer
Water Public
Level or Stories 2 Stories
Structure Type Vinyl Siding
New Construction false
Schools
Elementary Schools Creekside Elementary School
Middle Schools Heritage Grove Middle School
High Schools Plainfield East High School
School District 202 , 202, 202
Others
HOA Fee Include Insurance,Clubhouse,Exercise Facilities,Pool,Lake Rights
Ownership Fee Simple w/ HO Assn.
Special Listing Condition None






