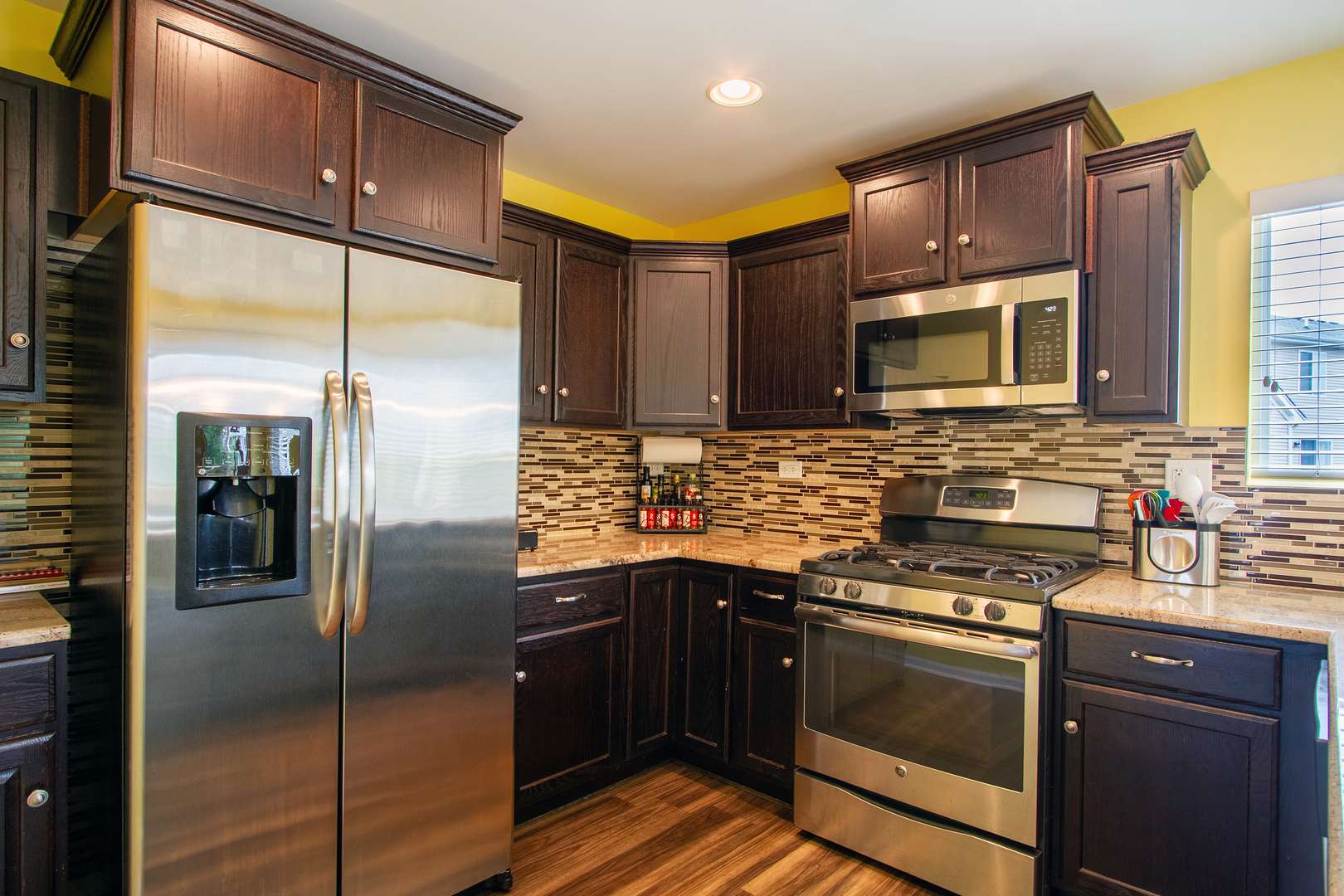1670 Windward DR Pingree Grove, IL 60140
3 Beds
2.5 Baths
1,742 SqFt
OPEN HOUSE
Sun Jul 13, 11:00am - 1:00pm
UPDATED:
Key Details
Property Type Townhouse
Sub Type T3-Townhouse 3+ Stories
Listing Status Active
Purchase Type For Sale
Square Footage 1,742 sqft
Price per Sqft $166
MLS Listing ID 12417172
Bedrooms 3
Full Baths 2
Half Baths 1
HOA Fees $198/mo
Year Built 2015
Annual Tax Amount $5,652
Tax Year 2024
Lot Dimensions 106X48X108X47
Property Sub-Type T3-Townhouse 3+ Stories
Property Description
Location
State IL
County Kane
Area Hampshire / Pingree Grove
Rooms
Basement Finished, Full
Interior
Interior Features Built-in Features
Heating Natural Gas, Forced Air
Cooling Central Air
Flooring Laminate
Equipment CO Detectors, Ceiling Fan(s), Water Heater-Gas
Fireplace N
Appliance Microwave, Dishwasher, Refrigerator, Washer, Dryer, Disposal
Laundry Laundry Closet
Exterior
Exterior Feature Balcony
Garage Spaces 2.0
Building
Dwelling Type Attached Single
Building Description Aluminum Siding, No
Story 3
Sewer Public Sewer
Water Public
Structure Type Aluminum Siding
New Construction false
Schools
Elementary Schools Gary Wright Elementary School
Middle Schools Hampshire Middle School
High Schools Hampshire High School
School District 300 , 300, 300
Others
HOA Fee Include Insurance,Exercise Facilities,Pool,Exterior Maintenance,Lawn Care,Snow Removal
Ownership Fee Simple w/ HO Assn.
Special Listing Condition None
Pets Allowed Cats OK, Dogs OK






