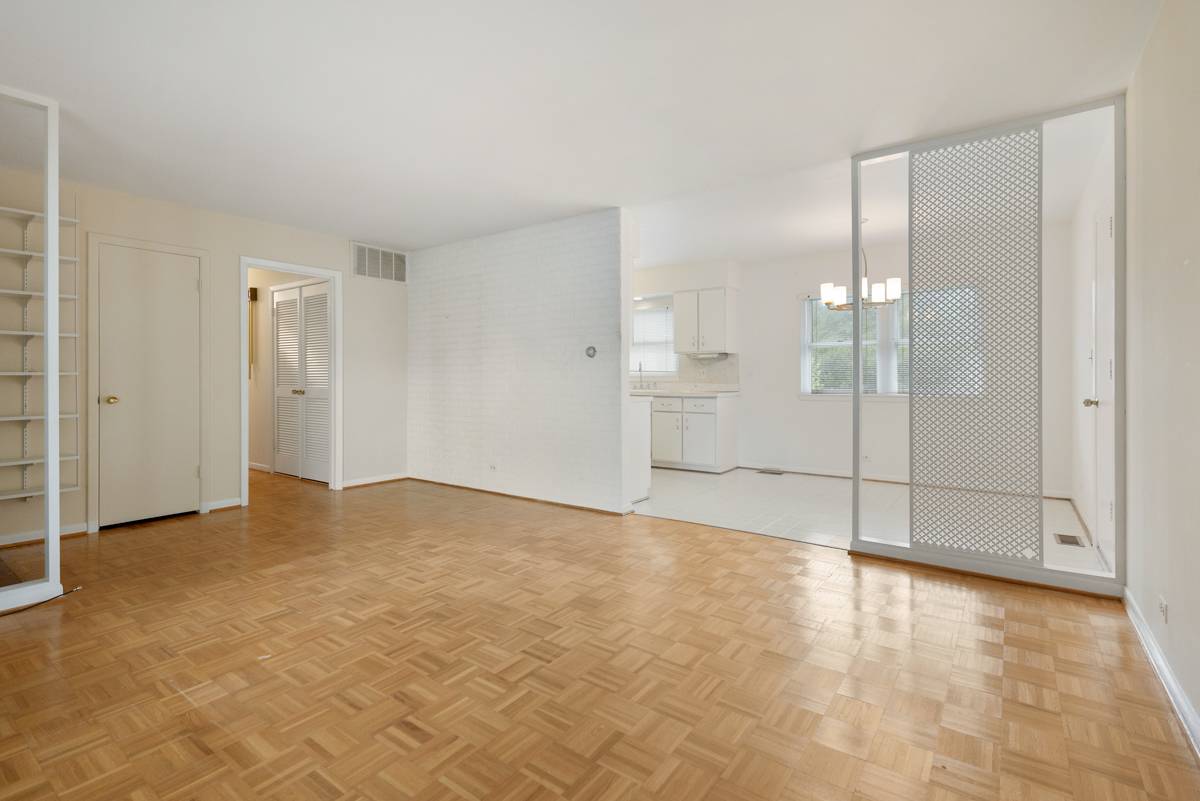1108 Lancaster AVE Elk Grove Village, IL 60007
3 Beds
1.5 Baths
1,122 SqFt
UPDATED:
Key Details
Property Type Single Family Home
Sub Type Detached Single
Listing Status Active
Purchase Type For Sale
Square Footage 1,122 sqft
Price per Sqft $311
MLS Listing ID 12416971
Style Ranch
Bedrooms 3
Full Baths 1
Half Baths 1
Year Built 1966
Annual Tax Amount $5,087
Tax Year 2023
Lot Size 8,537 Sqft
Lot Dimensions 8563
Property Sub-Type Detached Single
Property Description
Location
State IL
County Cook
Area Elk Grove Village
Rooms
Basement None
Interior
Interior Features 1st Floor Bedroom, 1st Floor Full Bath, Bookcases, Separate Dining Room
Heating Natural Gas
Cooling Central Air
Fireplace N
Appliance Refrigerator, Washer, Dryer
Laundry Main Level, Gas Dryer Hookup
Exterior
Garage Spaces 1.0
Roof Type Asphalt
Building
Lot Description Mature Trees
Dwelling Type Detached Single
Building Description Aluminum Siding, No
Sewer Public Sewer
Water Lake Michigan
Structure Type Aluminum Siding
New Construction false
Schools
School District 59 , 59, 214
Others
HOA Fee Include None
Ownership Fee Simple
Special Listing Condition None






