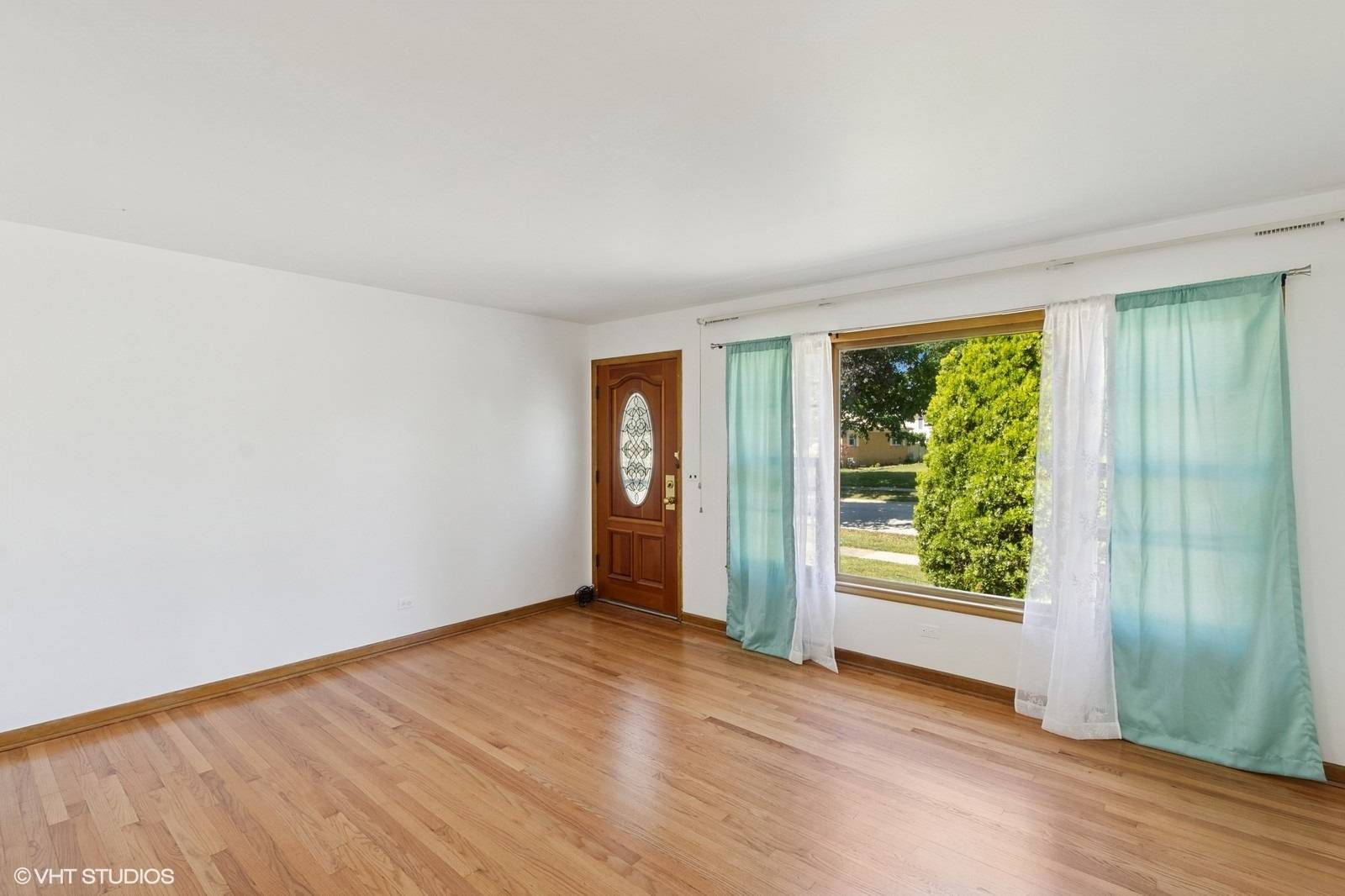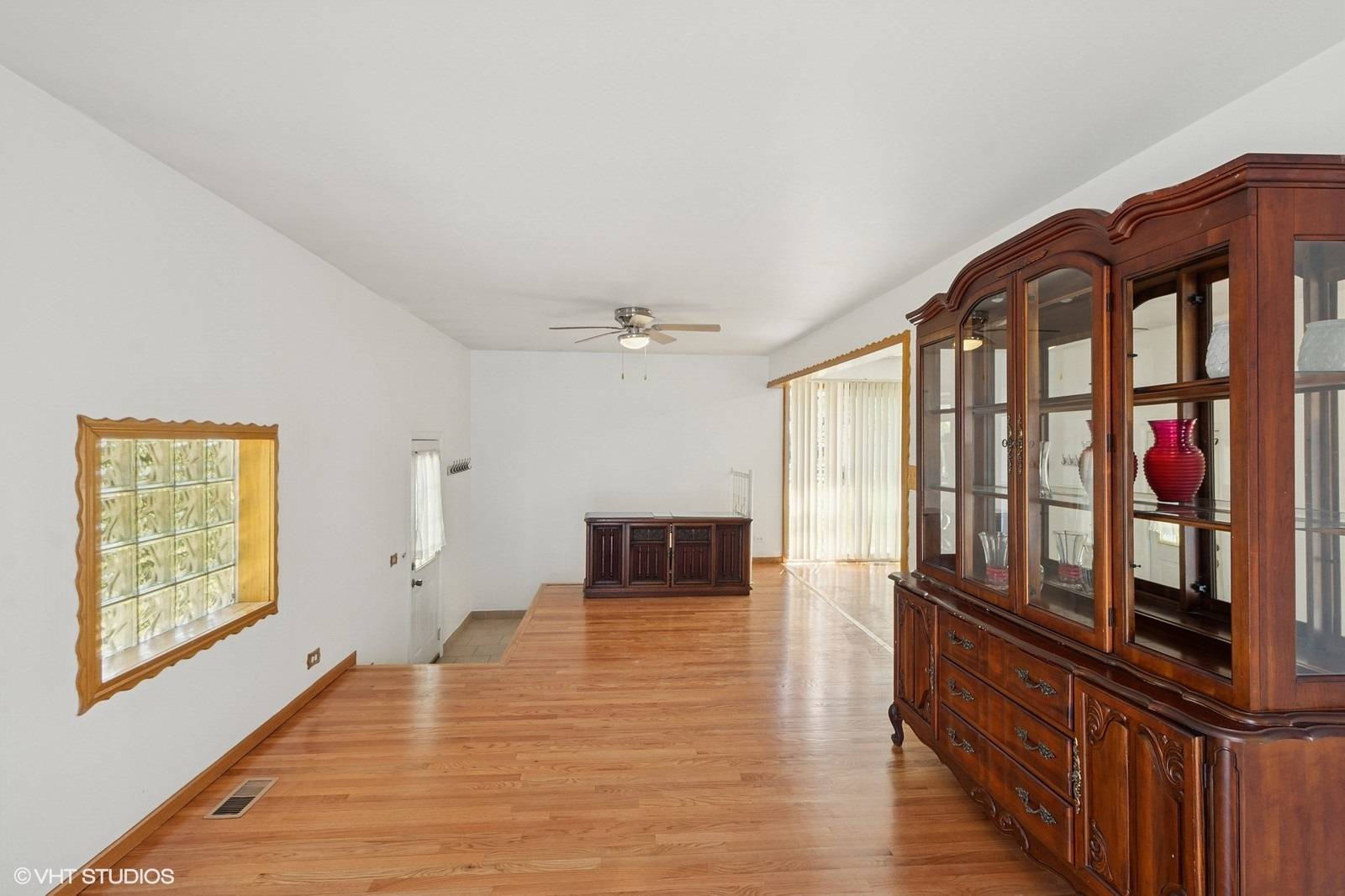901 S Can Dota AVE Mount Prospect, IL 60056
3 Beds
2 Baths
1,561 SqFt
OPEN HOUSE
Sat Jul 12, 12:00pm - 2:00pm
UPDATED:
Key Details
Property Type Single Family Home
Sub Type Detached Single
Listing Status Active
Purchase Type For Sale
Square Footage 1,561 sqft
Price per Sqft $320
MLS Listing ID 12407350
Style Ranch,Contemporary
Bedrooms 3
Full Baths 2
Year Built 1959
Annual Tax Amount $8,644
Tax Year 2023
Lot Size 10,855 Sqft
Lot Dimensions 10857
Property Sub-Type Detached Single
Property Description
Location
State IL
County Cook
Area Mount Prospect
Rooms
Basement Finished, Rec/Family Area, Full
Interior
Interior Features Cathedral Ceiling(s), 1st Floor Bedroom, 1st Floor Full Bath
Heating Natural Gas, Baseboard
Cooling Central Air
Flooring Hardwood
Equipment Ceiling Fan(s)
Fireplace N
Appliance Microwave, Dishwasher, Cooktop, Range Hood, Gas Cooktop
Exterior
Exterior Feature Other
Garage Spaces 2.0
Community Features Park
Roof Type Asphalt
Building
Dwelling Type Detached Single
Building Description Brick, No
Sewer Public Sewer
Water Lake Michigan
Structure Type Brick
New Construction false
Schools
Elementary Schools Lions Park Elementary School
Middle Schools Lincoln Junior High School
High Schools Prospect High School
School District 57 , 57, 214
Others
HOA Fee Include None
Ownership Fee Simple
Special Listing Condition None






