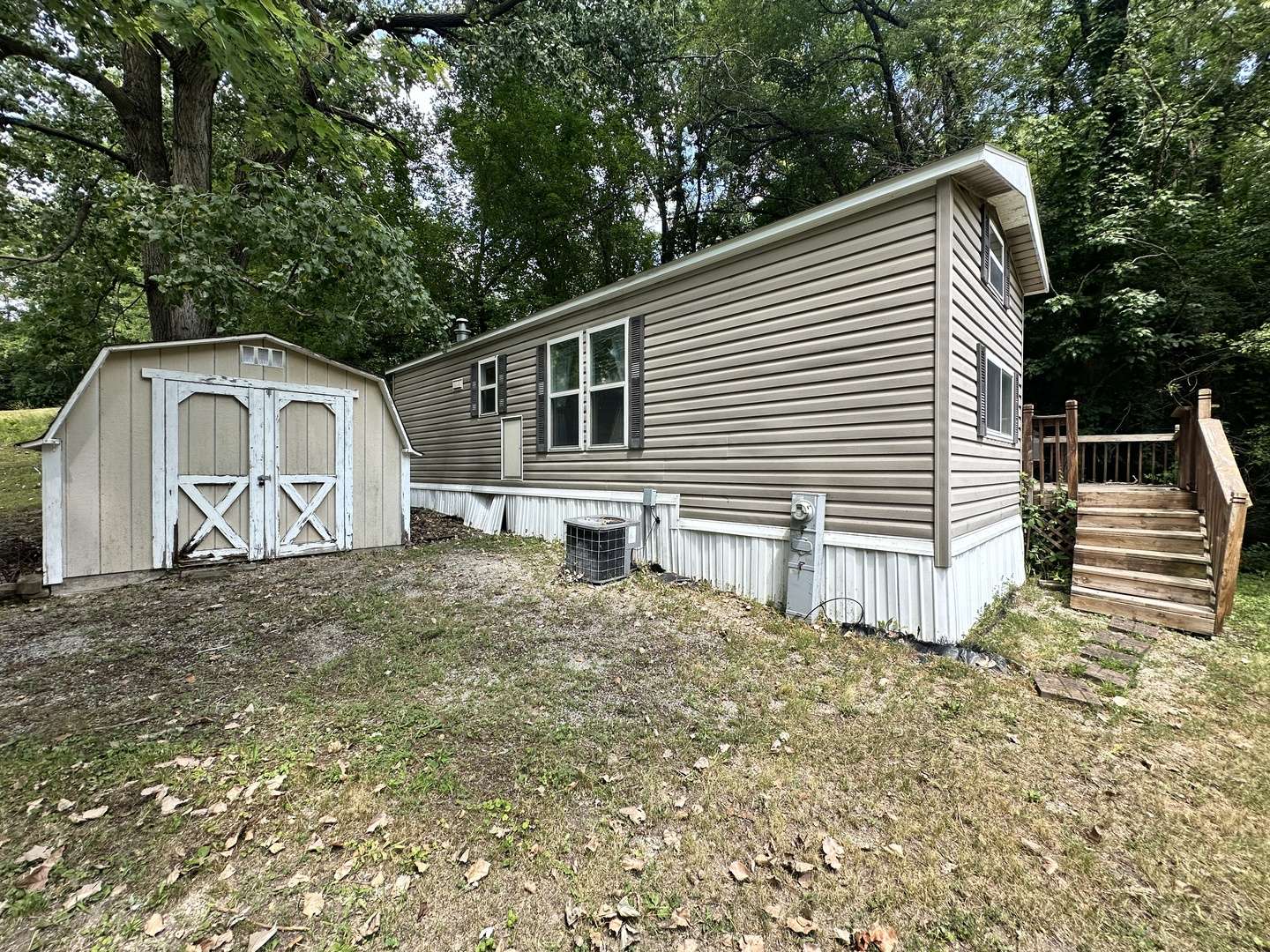268 Fossil Bay CT Wilmington, IL 60481
2 Beds
1 Bath
400 SqFt
UPDATED:
Key Details
Property Type Single Family Home
Sub Type Detached Single
Listing Status Active
Purchase Type For Sale
Square Footage 400 sqft
Price per Sqft $187
Subdivision Shadow Lakes
MLS Listing ID 12401082
Bedrooms 2
Full Baths 1
HOA Fees $1,035/ann
Year Built 2003
Annual Tax Amount $1,091
Tax Year 2024
Lot Dimensions 29X99X100X98
Property Sub-Type Detached Single
Property Description
Location
State IL
County Will
Area Wilmington
Rooms
Basement None
Interior
Interior Features 1st Floor Bedroom, 1st Floor Full Bath
Heating Propane
Cooling Central Air
Fireplace N
Appliance Microwave, Refrigerator
Exterior
Community Features Clubhouse, Park, Pool, Lake, Water Rights, Gated, Street Paved
Roof Type Asphalt
Building
Lot Description Cul-De-Sac
Dwelling Type Detached Single
Building Description Vinyl Siding, No
Sewer Public Sewer
Water Public
Structure Type Vinyl Siding
New Construction false
Schools
Elementary Schools Reed-Custer Intermediate School
Middle Schools Reed-Custer Middle School
High Schools Reed-Custer High School
School District 255U , 255U, 255U
Others
HOA Fee Include Water,Insurance,Clubhouse,Pool,Scavenger,Lake Rights
Ownership Fee Simple w/ HO Assn.
Special Listing Condition None






