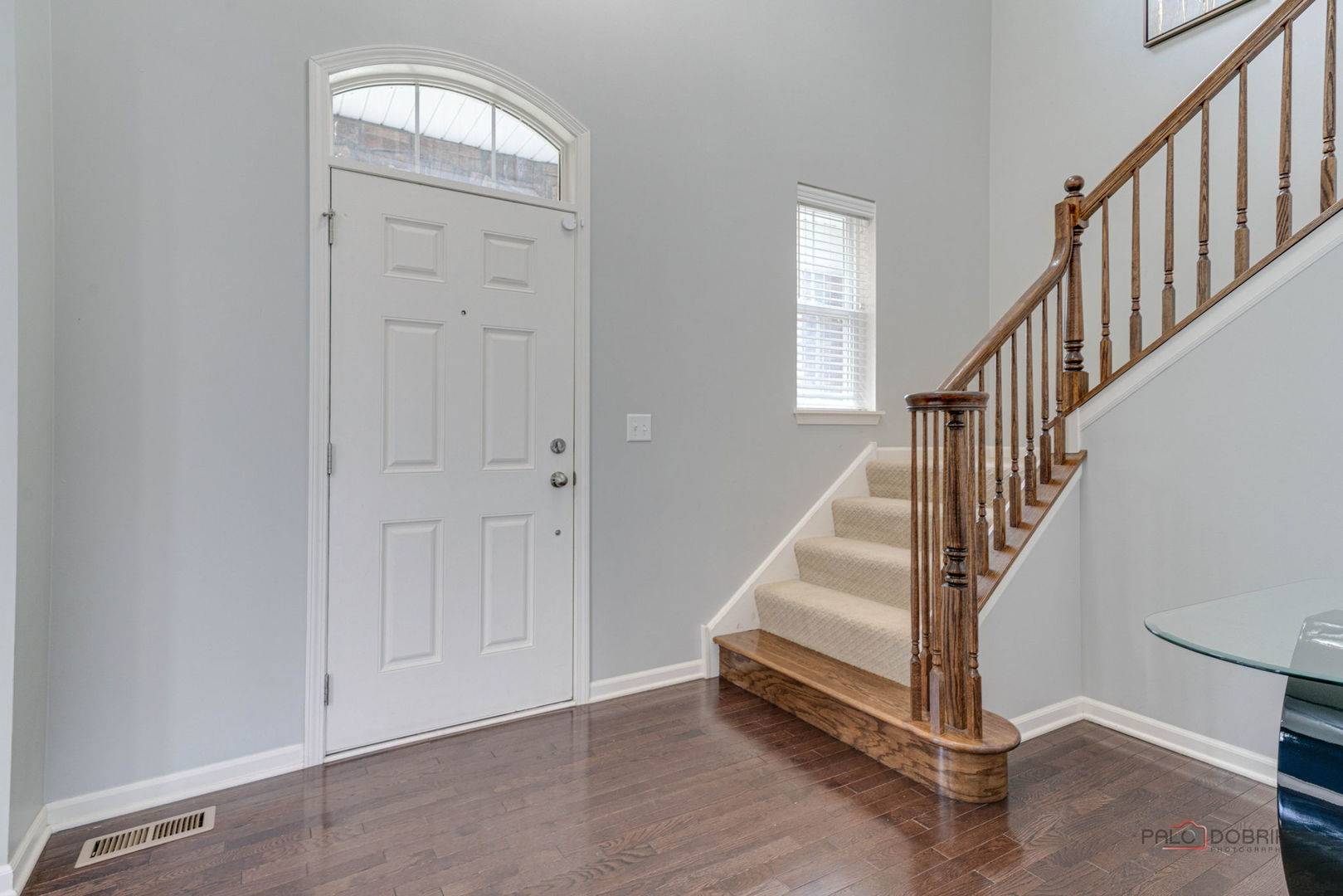621 Blazing Star DR Lake Villa, IL 60046
4 Beds
2.5 Baths
3,039 SqFt
OPEN HOUSE
Sat Jul 12, 11:00am - 2:00pm
Sun Jul 13, 1:00pm - 3:00pm
UPDATED:
Key Details
Property Type Single Family Home
Sub Type Detached Single
Listing Status Active
Purchase Type For Sale
Square Footage 3,039 sqft
Price per Sqft $180
MLS Listing ID 12415874
Bedrooms 4
Full Baths 2
Half Baths 1
HOA Fees $40/mo
Year Built 2014
Annual Tax Amount $12,870
Tax Year 2023
Lot Size 0.260 Acres
Lot Dimensions 3039
Property Sub-Type Detached Single
Property Description
Location
State IL
County Lake
Area Lake Villa / Lindenhurst
Rooms
Basement Partially Finished, Full
Interior
Heating Natural Gas
Cooling Central Air
Fireplace N
Exterior
Garage Spaces 3.0
Building
Dwelling Type Detached Single
Building Description Vinyl Siding, No
Sewer Public Sewer
Water Public
Structure Type Vinyl Siding
New Construction false
Schools
Elementary Schools William L Thompson School
Middle Schools Peter J Palombi School
High Schools Peter J Palombi School
School District 41 , 41, 41
Others
HOA Fee Include Snow Removal
Ownership Fee Simple
Special Listing Condition None






