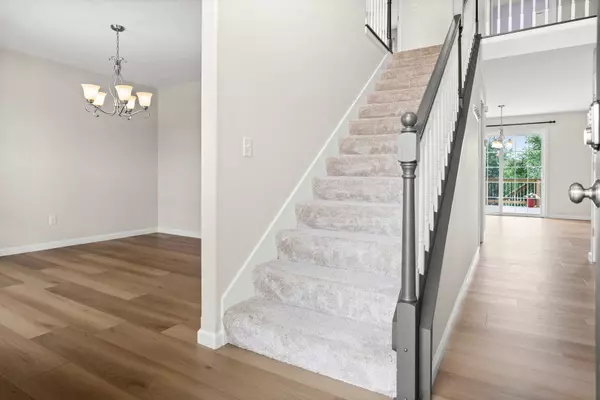GET MORE INFORMATION
$ 440,000
$ 440,000
1312 Wicklow DR Bloomington, IL 61705
5 Beds
3.5 Baths
3,124 SqFt
UPDATED:
Key Details
Sold Price $440,000
Property Type Single Family Home
Sub Type Detached Single
Listing Status Sold
Purchase Type For Sale
Square Footage 3,124 sqft
Price per Sqft $140
Subdivision Grove On Kickapoo Creek
MLS Listing ID 12409360
Sold Date 08/19/25
Style Traditional
Bedrooms 5
Full Baths 3
Half Baths 1
HOA Fees $8/ann
Year Built 2010
Annual Tax Amount $8,967
Tax Year 2024
Lot Dimensions 68X120
Property Sub-Type Detached Single
Property Description
Location
State IL
County Mclean
Area Bloomington
Rooms
Basement Finished, Walk-Out Access
Interior
Interior Features Walk-In Closet(s)
Heating Natural Gas, Forced Air
Cooling Central Air
Fireplaces Number 1
Fireplaces Type Gas Log
Fireplace Y
Appliance Range, Microwave, Dishwasher, Refrigerator, Washer, Dryer, Stainless Steel Appliance(s)
Laundry Main Level
Exterior
Garage Spaces 3.0
Community Features Park, Curbs, Sidewalks, Street Lights, Street Paved
Building
Building Description Vinyl Siding,Brick, No
Sewer Public Sewer
Water Public
Level or Stories 2 Stories
Structure Type Vinyl Siding,Brick
New Construction false
Schools
Elementary Schools Benjamin Elementary
Middle Schools Evans Jr High
High Schools Normal Community High School
School District 5 , 5, 5
Others
HOA Fee Include Other
Ownership Fee Simple
Special Listing Condition None

Bought with Liliana Taimoorazi • Coldwell Banker Real Estate Group





