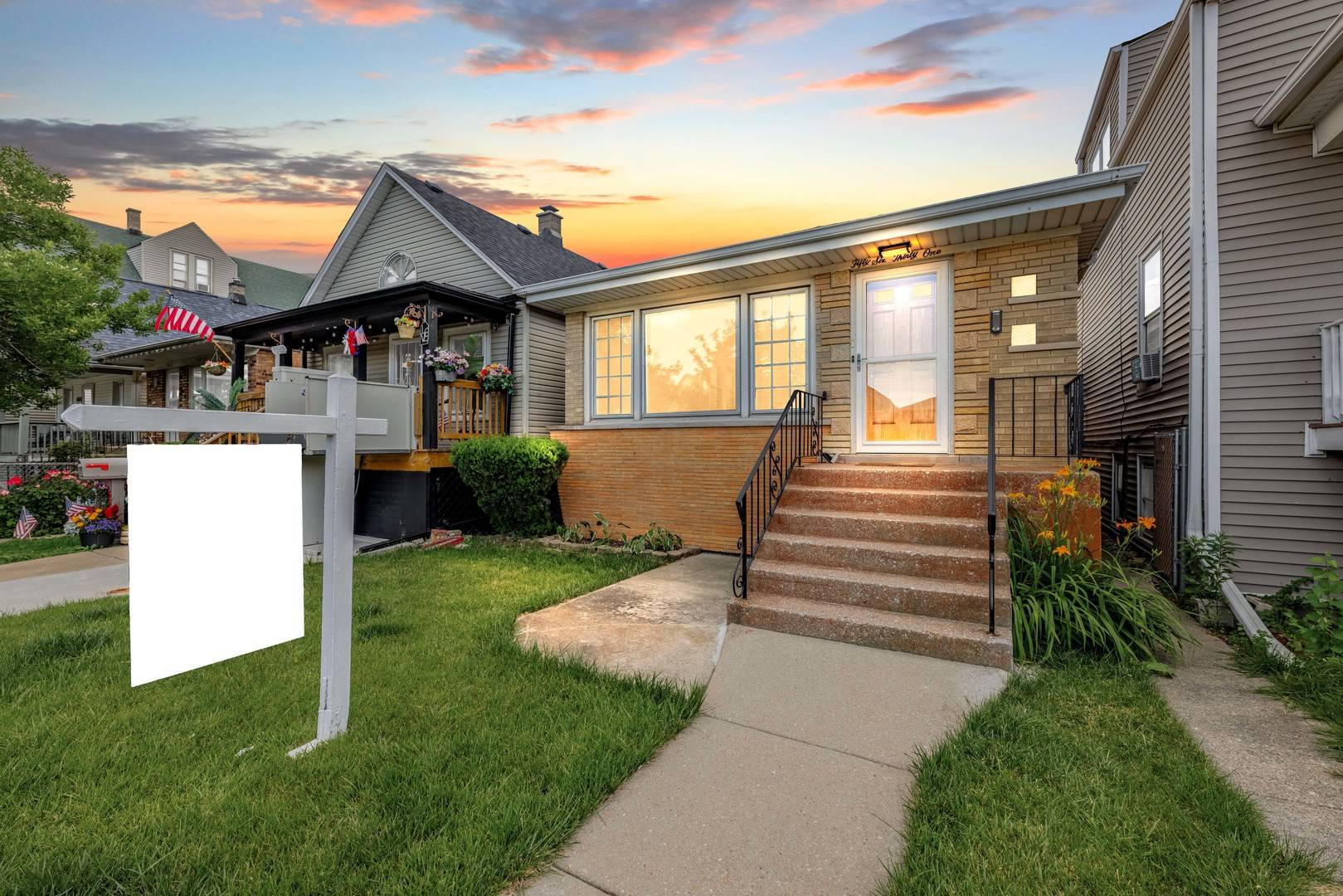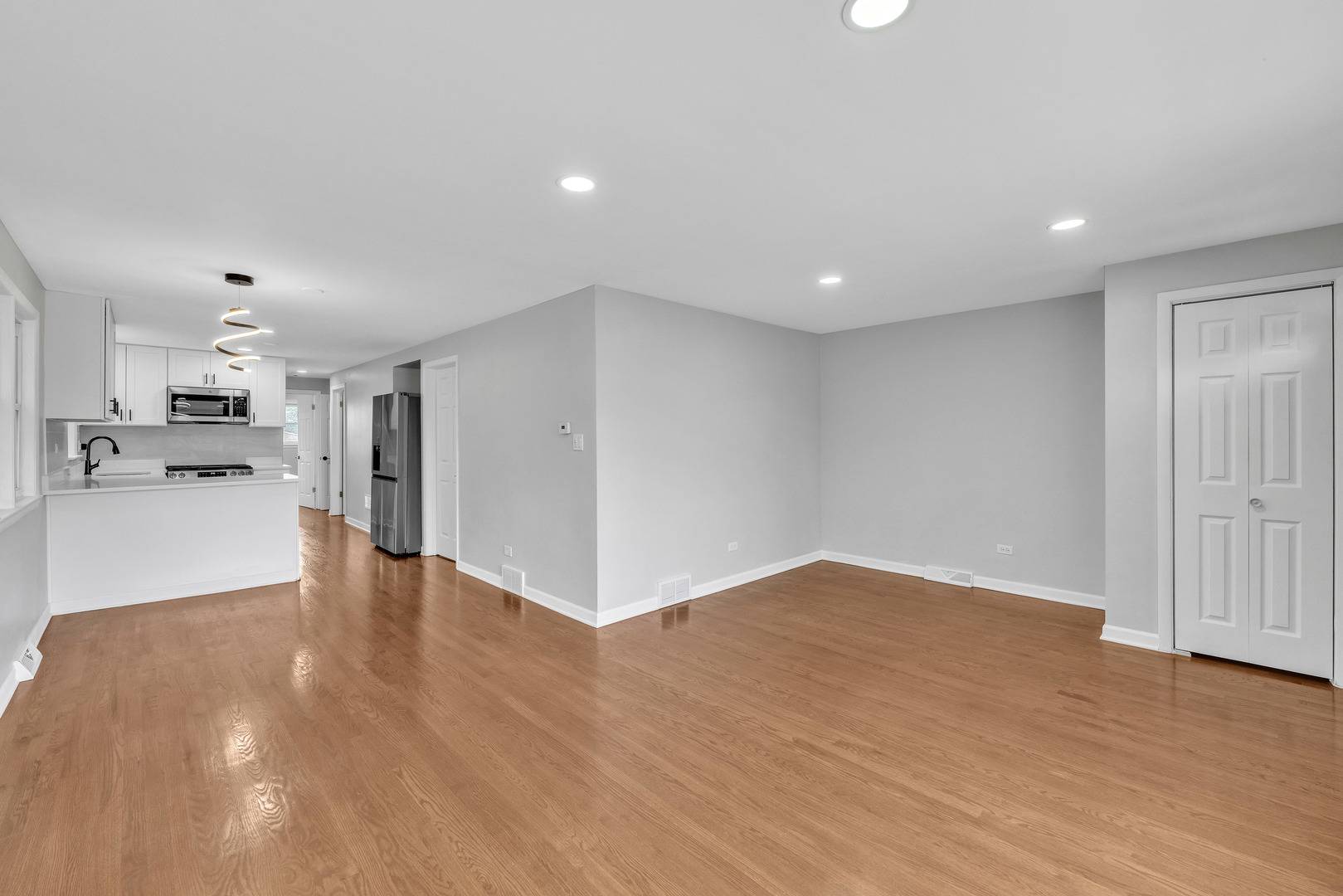5631 W 64th PL Chicago, IL 60638
4 Beds
2 Baths
1,020 SqFt
OPEN HOUSE
Sat Jun 28, 12:00pm - 2:00pm
Sun Jun 29, 12:00pm - 2:00pm
UPDATED:
Key Details
Property Type Single Family Home
Sub Type Detached Single
Listing Status Active
Purchase Type For Sale
Square Footage 1,020 sqft
Price per Sqft $387
MLS Listing ID 12402015
Style Step Ranch
Bedrooms 4
Full Baths 2
Year Built 1959
Annual Tax Amount $4,666
Tax Year 2023
Lot Dimensions 25X126
Property Sub-Type Detached Single
Property Description
Location
State IL
County Cook
Area Chi - Clearing
Rooms
Basement Finished, Full
Interior
Heating Natural Gas
Cooling Central Air
Fireplace N
Appliance Range, Microwave, Dishwasher, Refrigerator
Laundry In Unit
Exterior
Garage Spaces 2.0
Roof Type Asphalt
Building
Dwelling Type Detached Single
Building Description Brick, No
Water Lake Michigan
Structure Type Brick
New Construction false
Schools
Elementary Schools Hale Elementary School
Middle Schools Grimes Elementary School
High Schools Kennedy High School
School District 299 , 299, 299
Others
HOA Fee Include None
Ownership Fee Simple
Special Listing Condition List Broker Must Accompany






