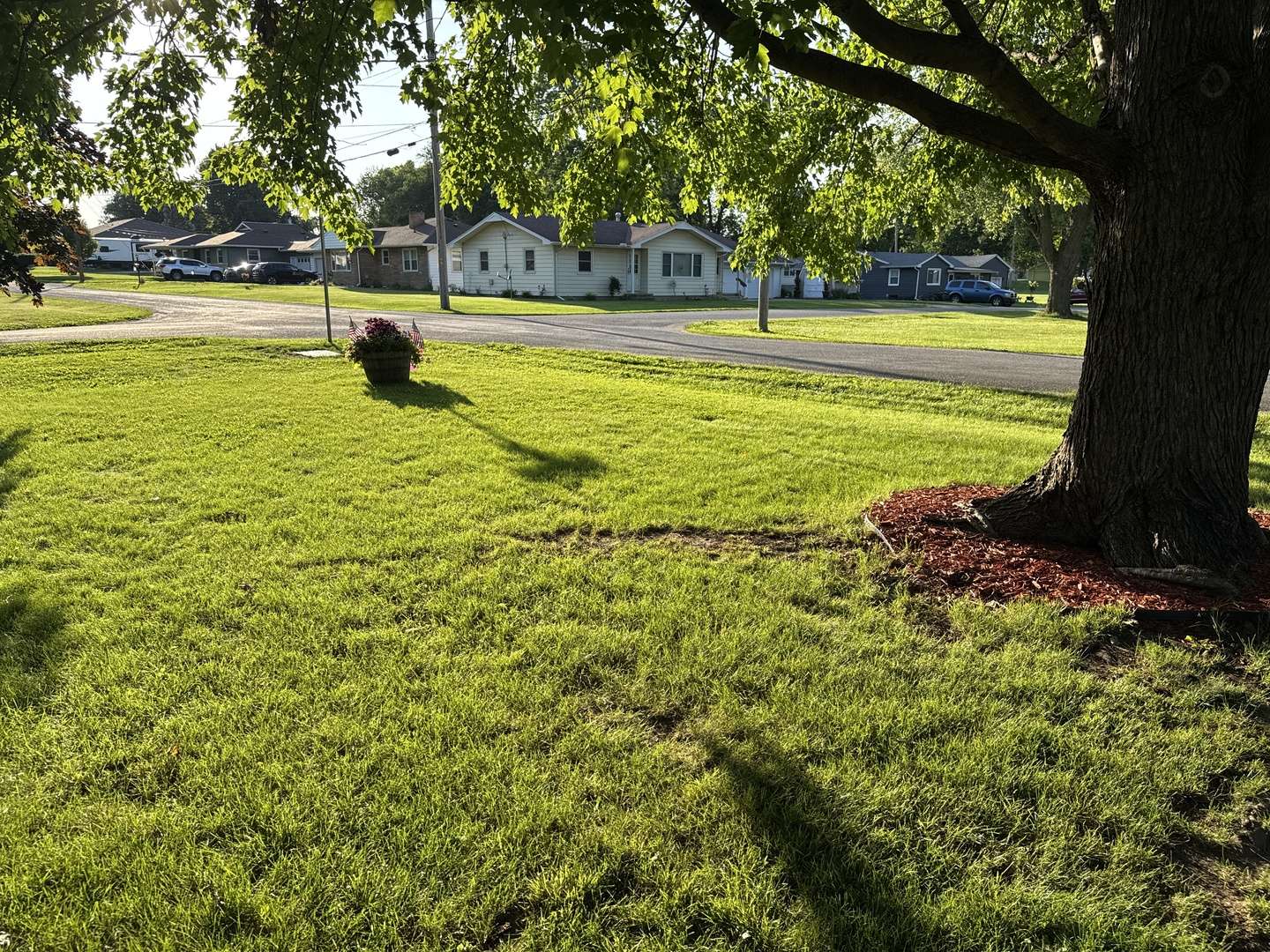1202 E Van Buren ST Clinton, IL 61727
2 Beds
1 Bath
1,112 SqFt
UPDATED:
Key Details
Property Type Single Family Home
Sub Type Detached Single
Listing Status Active
Purchase Type For Sale
Square Footage 1,112 sqft
Price per Sqft $143
MLS Listing ID 12398821
Style Ranch
Bedrooms 2
Full Baths 1
Year Built 1963
Annual Tax Amount $2,450
Tax Year 2024
Lot Dimensions 69 X 125
Property Sub-Type Detached Single
Property Description
Location
State IL
County Dewitt
Area Clinton
Rooms
Basement Crawl Space
Interior
Heating Natural Gas
Cooling Central Air
Fireplace N
Appliance Range, Microwave, Dishwasher, Refrigerator, Washer, Dryer
Exterior
Garage Spaces 2.0
Building
Dwelling Type Detached Single
Building Description Wood Siding, No
Sewer Public Sewer
Water Public
Structure Type Wood Siding
New Construction false
Schools
Elementary Schools Clinton Elementary School
Middle Schools Clinton Junior High School
High Schools Clinton High School
School District 15 , 15, 15
Others
HOA Fee Include None
Ownership Fee Simple
Special Listing Condition None






