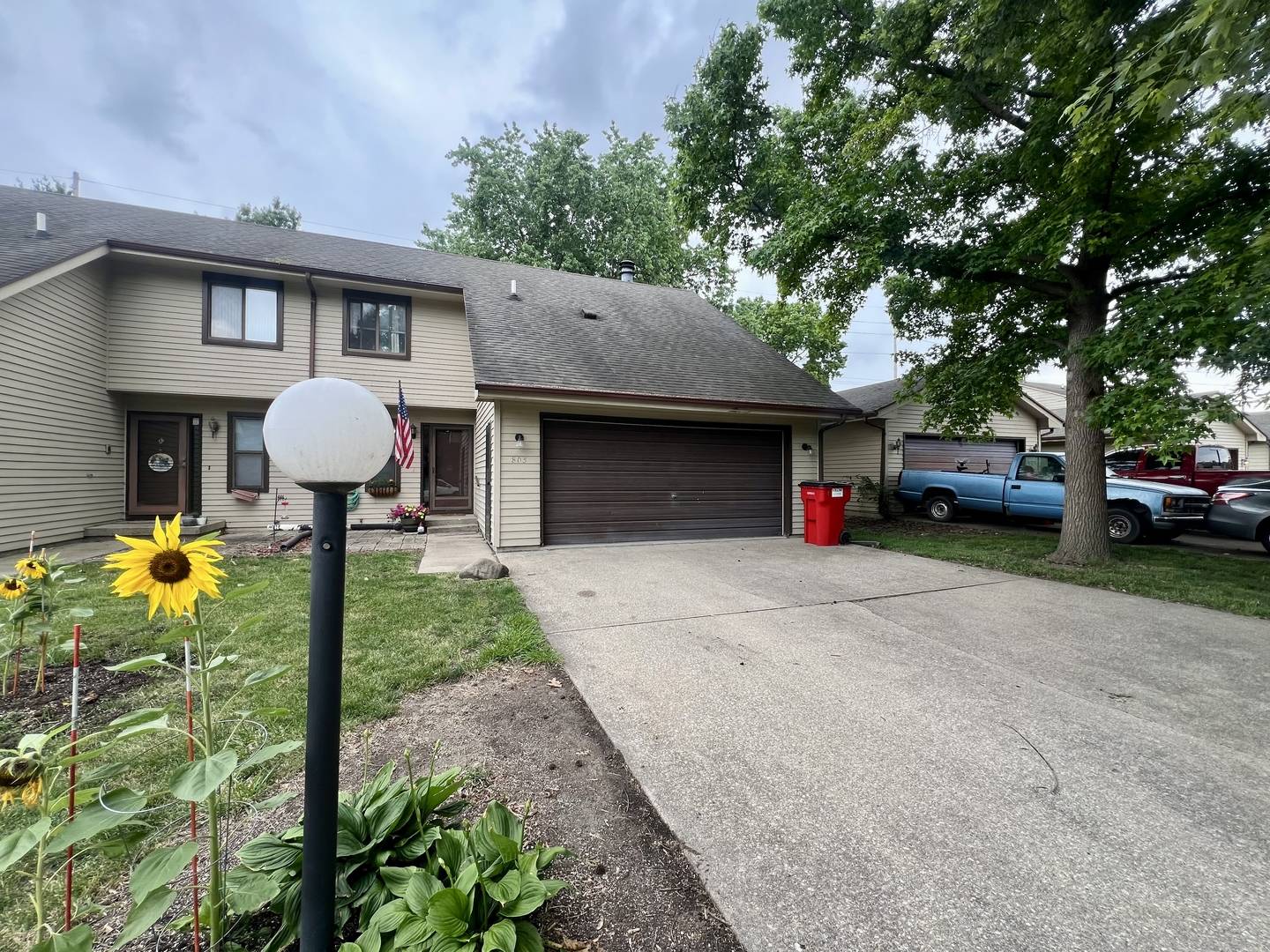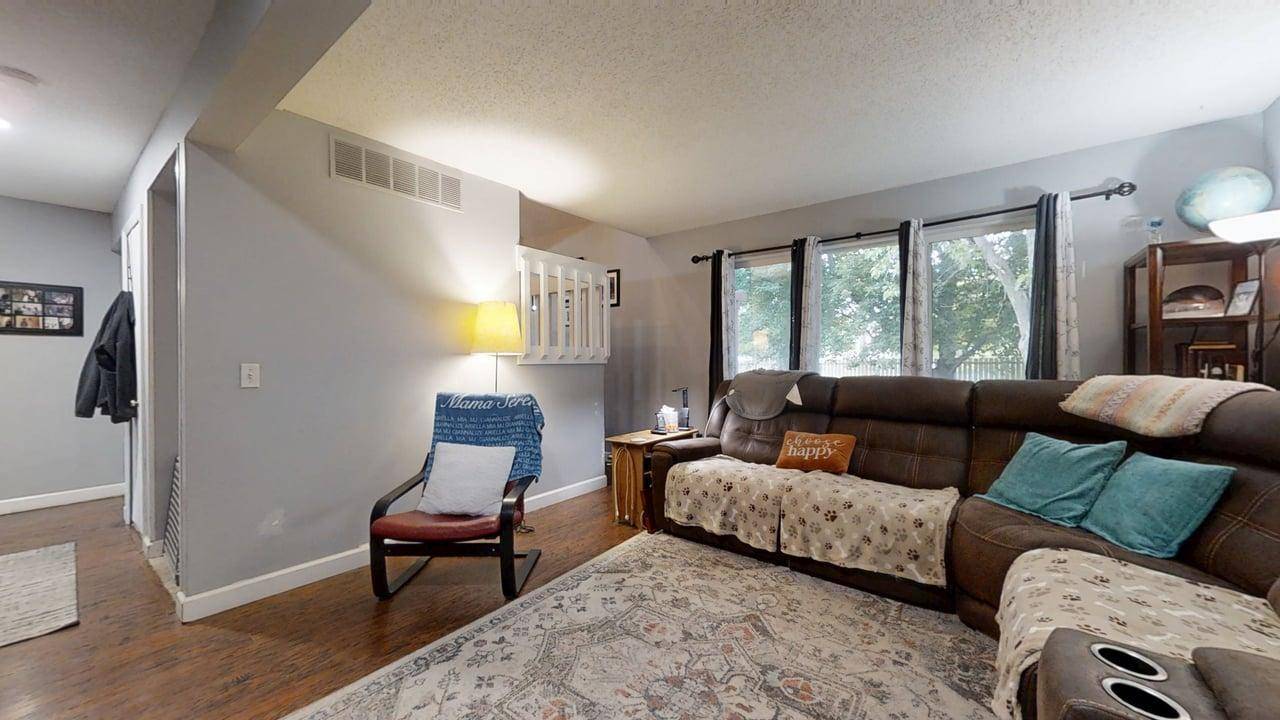803 Irvine RD #803 Champaign, IL 61822
3 Beds
1.5 Baths
1,438 SqFt
UPDATED:
Key Details
Property Type Condo
Sub Type Condo
Listing Status Active
Purchase Type For Sale
Square Footage 1,438 sqft
Price per Sqft $100
Subdivision Parkland Ridge
MLS Listing ID 12287762
Bedrooms 3
Full Baths 1
Half Baths 1
HOA Fees $200/mo
Rental Info No
Year Built 1985
Annual Tax Amount $2,471
Tax Year 2024
Lot Dimensions CONDO
Property Sub-Type Condo
Property Description
Location
State IL
County Champaign
Area Champaign, Savoy
Rooms
Basement Crawl Space
Interior
Interior Features Cathedral Ceiling(s)
Heating Natural Gas, Forced Air
Cooling Central Air
Fireplace N
Appliance Range, Microwave, Dishwasher, Refrigerator
Laundry Upper Level
Exterior
Garage Spaces 2.0
Building
Dwelling Type Attached Single
Building Description Vinyl Siding, No
Story 2
Sewer Public Sewer
Water Public
Structure Type Vinyl Siding
New Construction false
Schools
Elementary Schools Unit 4 Of Choice
Middle Schools Champaign/Middle Call Unit 4 351
High Schools Central High School
School District 4 , 4, 4
Others
HOA Fee Include Insurance,Lawn Care,Snow Removal
Ownership Condo
Special Listing Condition None
Pets Allowed Cats OK, Dogs OK, Number Limit






