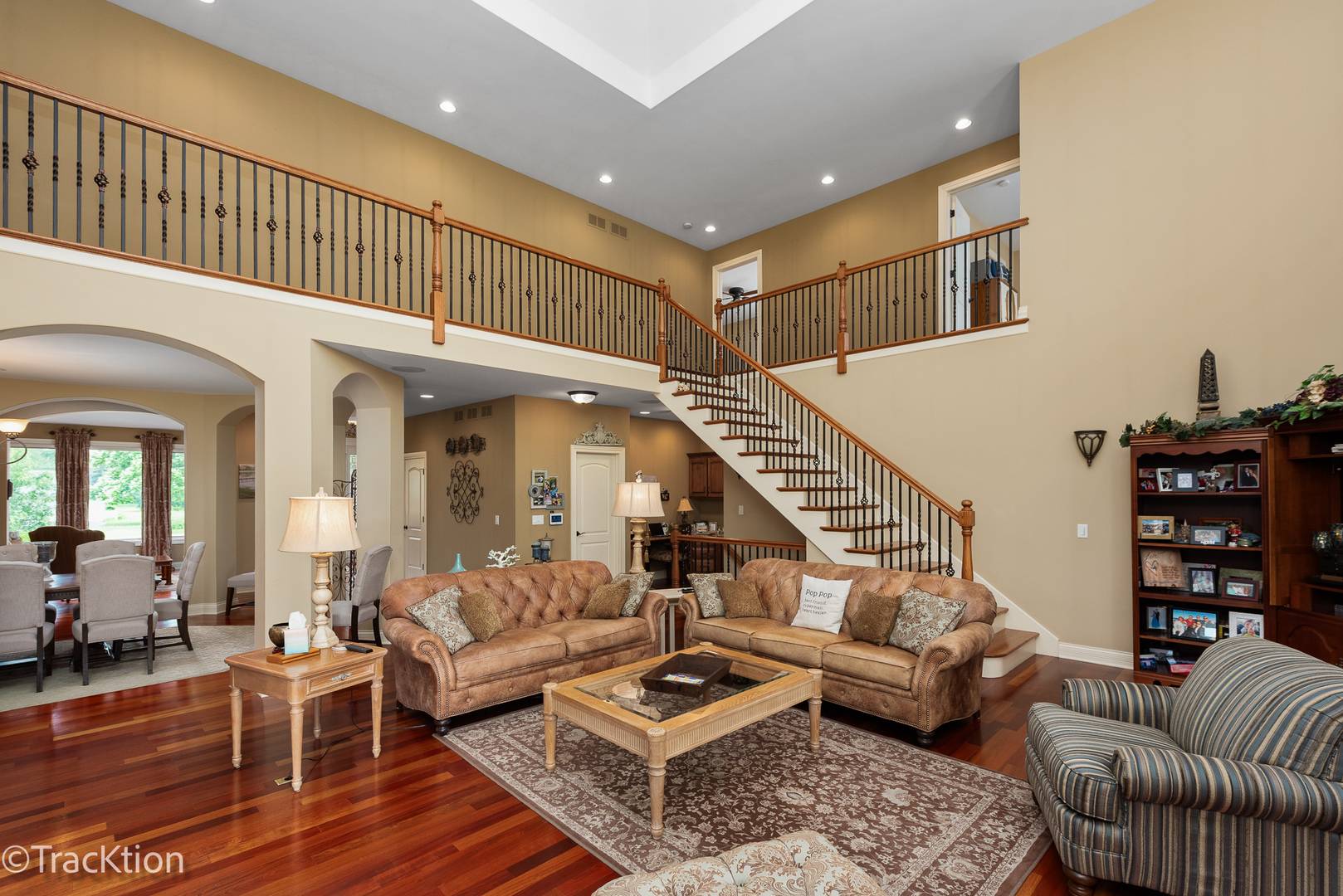6803 S Adams ST Willowbrook, IL 60527
4 Beds
5 Baths
6,889 SqFt
OPEN HOUSE
Sat Jul 12, 11:00am - 2:00pm
UPDATED:
Key Details
Property Type Single Family Home
Sub Type Detached Single
Listing Status Active
Purchase Type For Sale
Square Footage 6,889 sqft
Price per Sqft $173
MLS Listing ID 12389092
Bedrooms 4
Full Baths 5
Year Built 2008
Annual Tax Amount $16,460
Tax Year 2023
Lot Dimensions 121.1 X 180.1
Property Sub-Type Detached Single
Property Description
Location
State IL
County Dupage
Area Willowbrook
Rooms
Basement Finished, Egress Window, 9 ft + pour, Concrete, Storage Space, Full
Interior
Interior Features Cathedral Ceiling(s), 1st Floor Bedroom, In-Law Floorplan, 1st Floor Full Bath, Walk-In Closet(s), Open Floorplan, Granite Counters, Separate Dining Room, Pantry
Heating Natural Gas, Forced Air, Zoned
Cooling Zoned
Flooring Hardwood
Fireplaces Number 1
Fireplaces Type Gas Starter, Includes Accessories
Equipment Central Vacuum, TV-Cable, Security System, CO Detectors, Ceiling Fan(s), Sump Pump, Sprinkler-Lawn, Backup Sump Pump;, Radon Mitigation System, Security Cameras, Water Heater-Gas
Fireplace Y
Appliance Double Oven, Microwave, Dishwasher, Refrigerator, Washer, Dryer, Disposal, Cooktop, Oven, Gas Cooktop, Electric Oven, Range Hood, Humidifier
Laundry Main Level, Gas Dryer Hookup, In Unit, Laundry Chute, Laundry Closet, Sink
Exterior
Exterior Feature Fire Pit
Garage Spaces 4.0
Community Features Park, Sidewalks, Street Paved
Roof Type Asphalt
Building
Lot Description Corner Lot, Landscaped, Mature Trees
Dwelling Type Detached Single
Building Description Brick,Stone, No
Sewer Public Sewer, Storm Sewer
Water Lake Michigan
Structure Type Brick,Stone
New Construction false
Schools
Elementary Schools Gower West Elementary School
Middle Schools Gower Middle School
High Schools Hinsdale South High School
School District 62 , 62, 86
Others
HOA Fee Include None
Ownership Fee Simple
Special Listing Condition Standard






