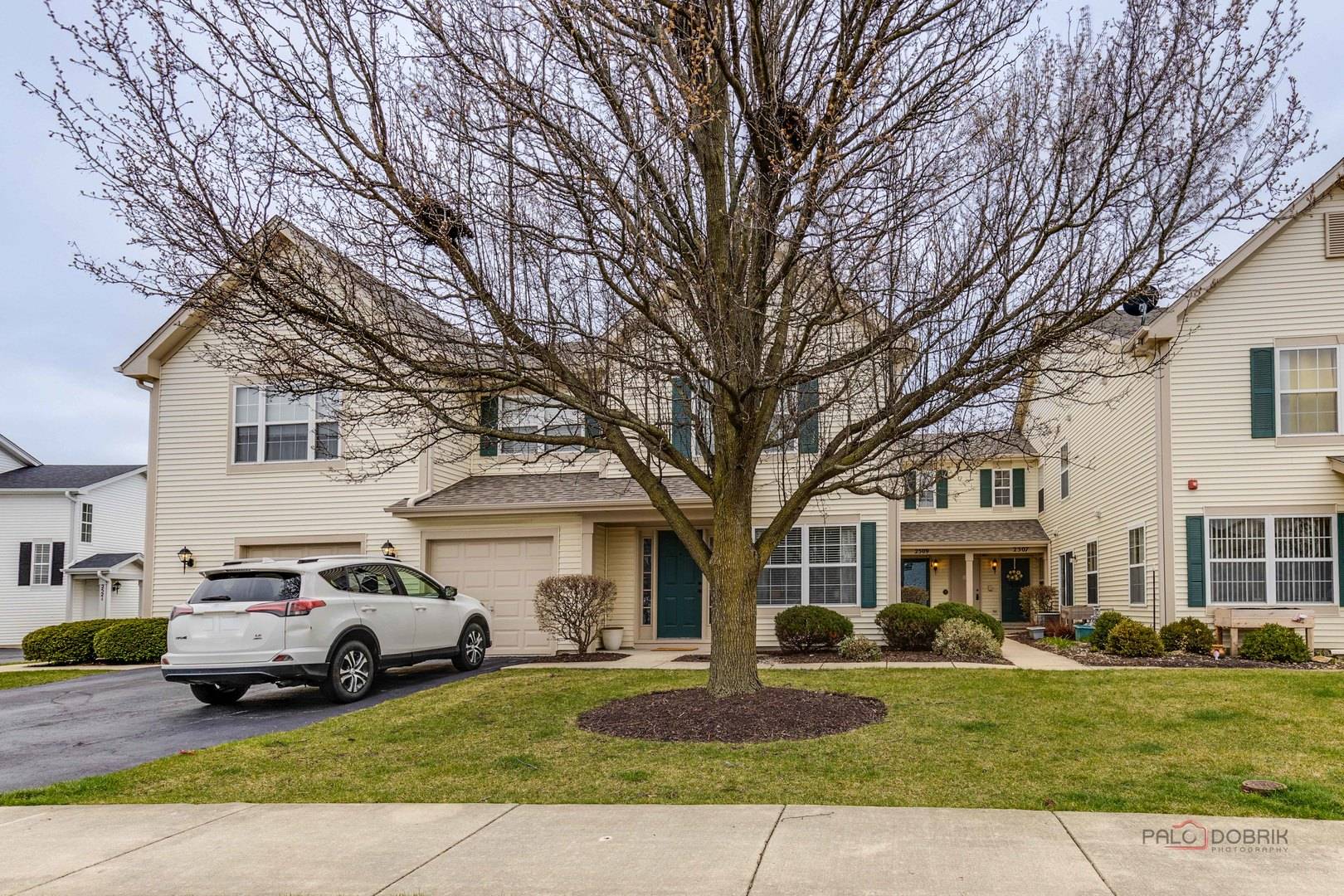GET MORE INFORMATION
$ 275,000
$ 275,000
2509 Dickens DR Aurora, IL 60503
3 Beds
2.5 Baths
1,384 SqFt
UPDATED:
Key Details
Sold Price $275,000
Property Type Condo
Sub Type Condo
Listing Status Sold
Purchase Type For Sale
Square Footage 1,384 sqft
Price per Sqft $198
Subdivision Lakewood Valley
MLS Listing ID 12351242
Sold Date 06/11/25
Bedrooms 3
Full Baths 2
Half Baths 1
HOA Fees $327/mo
Rental Info Yes
Year Built 2000
Annual Tax Amount $5,474
Tax Year 2023
Lot Dimensions COMMON
Property Sub-Type Condo
Property Description
Location
State IL
County Will
Area Aurora / Eola
Rooms
Basement None
Interior
Interior Features Dining Combo, Pantry
Heating Natural Gas, Forced Air
Cooling Central Air
Flooring Hardwood
Fireplaces Number 1
Fireplaces Type Wood Burning, Attached Fireplace Doors/Screen
Equipment CO Detectors, Ceiling Fan(s)
Fireplace Y
Appliance Range, Microwave, Dishwasher, Refrigerator, Washer, Dryer, Disposal
Laundry Washer Hookup, Upper Level, In Unit
Exterior
Garage Spaces 1.0
Amenities Available Exercise Room, Park, Pool, Tennis Court(s), Clubhouse
Roof Type Asphalt
Building
Building Description Vinyl Siding, No
Story 2
Sewer Public Sewer
Water Public
Structure Type Vinyl Siding
New Construction false
Schools
Elementary Schools Wolfs Crossing Elementary School
Middle Schools Bednarcik Junior High School
High Schools Oswego High School
School District 308 , 308, 308
Others
HOA Fee Include Water,Insurance,Exterior Maintenance,Lawn Care,Scavenger,Snow Removal
Ownership Condo
Special Listing Condition None
Pets Allowed Cats OK, Dogs OK

Bought with Abhijit Leekha • Property Economics Inc.





