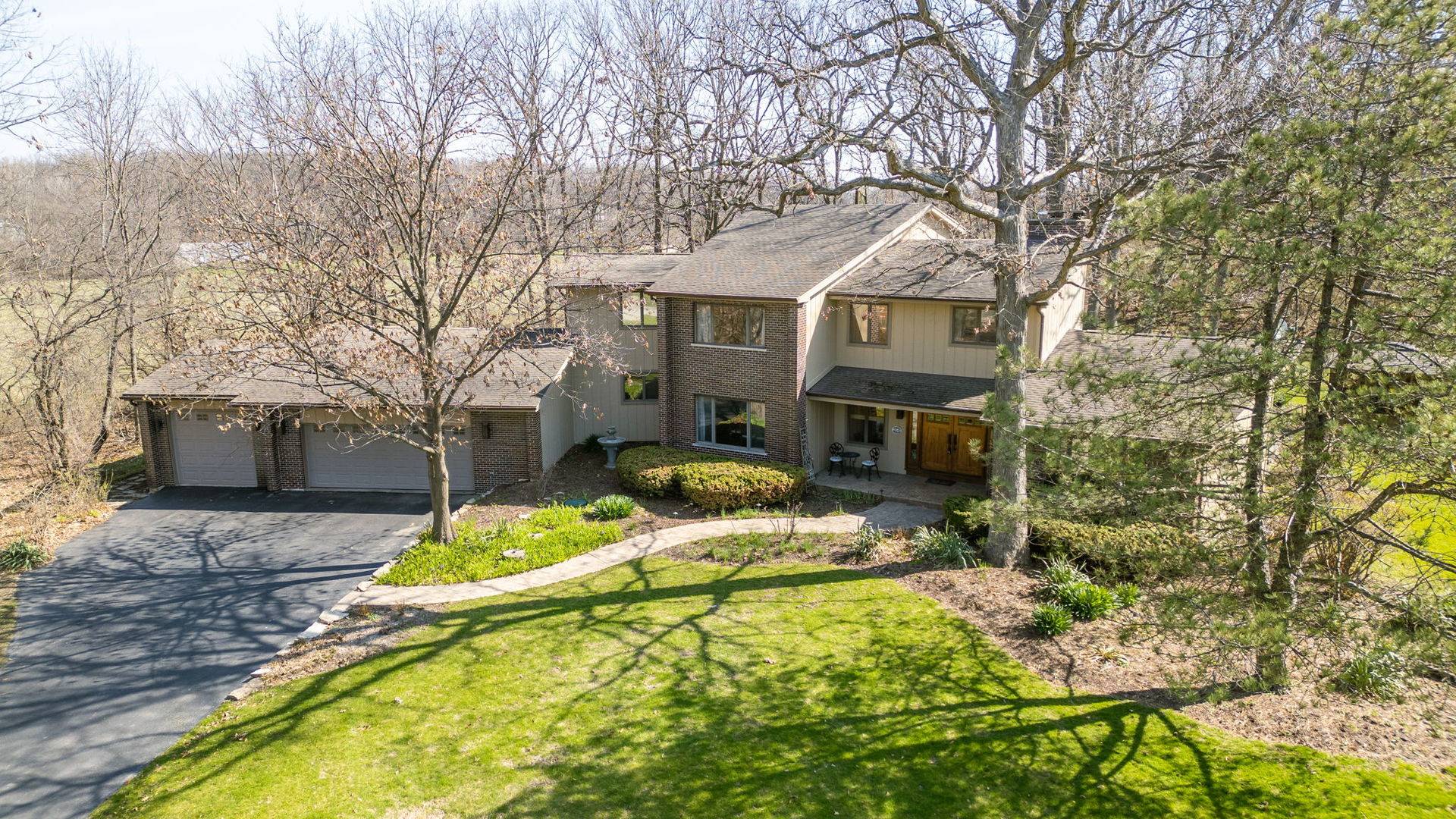13649 Elm CT Lemont, IL 60439
5 Beds
3.5 Baths
3,385 SqFt
UPDATED:
Key Details
Property Type Single Family Home
Sub Type Detached Single
Listing Status Active
Purchase Type For Sale
Square Footage 3,385 sqft
Price per Sqft $236
Subdivision Sylvan Woods
MLS Listing ID 12333802
Bedrooms 5
Full Baths 3
Half Baths 1
Year Built 1981
Annual Tax Amount $10,020
Tax Year 2023
Lot Size 1.286 Acres
Lot Dimensions 81X138X264X297X189
Property Sub-Type Detached Single
Property Description
Location
State IL
County Cook
Area Lemont
Rooms
Basement Finished, Full
Interior
Interior Features Cathedral Ceiling(s), Wet Bar, 1st Floor Bedroom, 1st Floor Full Bath, Built-in Features, Walk-In Closet(s)
Heating Natural Gas
Cooling Central Air
Flooring Hardwood
Fireplaces Number 2
Fireplaces Type Wood Burning, Gas Log, Gas Starter
Equipment Water-Softener Owned, CO Detectors, Ceiling Fan(s), Fan-Whole House, Sump Pump, Backup Sump Pump;, Generator
Fireplace Y
Appliance Microwave, Dishwasher, Refrigerator, Washer, Dryer, Cooktop, Water Softener
Laundry Main Level, In Unit
Exterior
Garage Spaces 3.5
Community Features Lake, Street Paved
Roof Type Asphalt
Building
Lot Description Cul-De-Sac
Dwelling Type Detached Single
Building Description Brick,Cedar, No
Sewer Septic Tank
Water Well
Structure Type Brick,Cedar
New Construction false
Schools
High Schools Lemont Twp High School
School District 113A , 113A, 210
Others
HOA Fee Include None
Ownership Fee Simple
Special Listing Condition None
Virtual Tour https://nmiller-photography.aryeo.com/videos/01963064-b6c8-73e6-bd78-76bc54295990






