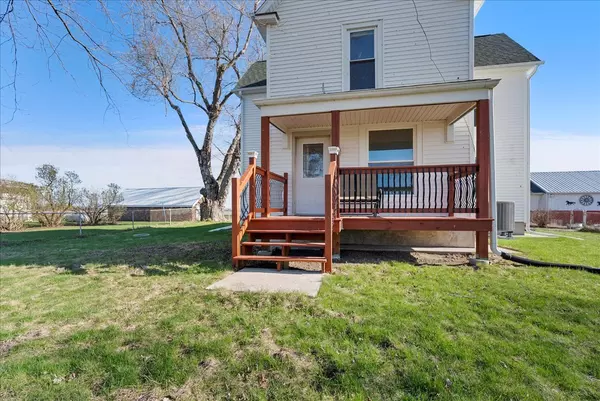103 E 1400 North RD Danvers, IL 61732
4 Beds
2 Baths
2,580 SqFt
UPDATED:
Key Details
Property Type Single Family Home
Sub Type Detached Single
Listing Status Active Under Contract
Purchase Type For Sale
Square Footage 2,580 sqft
Price per Sqft $93
MLS Listing ID 12330493
Style Farmhouse
Bedrooms 4
Full Baths 2
Year Built 1880
Annual Tax Amount $6,216
Tax Year 2023
Lot Size 2.510 Acres
Lot Dimensions 308 X 355
Property Sub-Type Detached Single
Property Description
Location
State IL
County Mclean
Area Danvers
Rooms
Basement Unfinished, Partial
Interior
Interior Features 1st Floor Bedroom, 1st Floor Full Bath
Heating Propane
Cooling Central Air
Flooring Hardwood
Equipment CO Detectors, Ceiling Fan(s), Sump Pump, Radon Mitigation System, Water Heater-Gas
Fireplace N
Appliance Range, Refrigerator
Exterior
Roof Type Asphalt
Building
Dwelling Type Detached Single
Building Description Vinyl Siding, No
Sewer Septic Tank
Water Well
Level or Stories 2 Stories
Structure Type Vinyl Siding
New Construction false
Schools
Elementary Schools Olympia Elementary
Middle Schools Olympia Jr High School
High Schools Olympia High School
School District 16 , 16, 16
Others
HOA Fee Include None
Ownership Fee Simple
Special Listing Condition None






