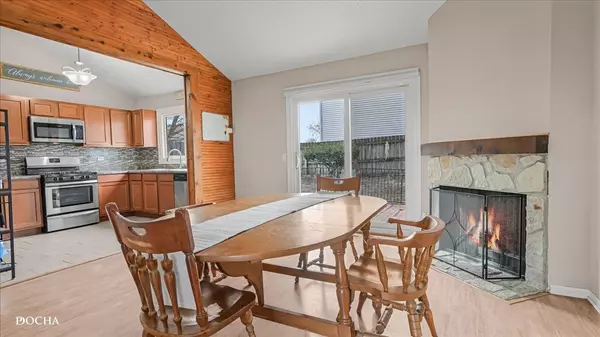30W021 Danbury DR Warrenville, IL 60555
3 Beds
1.5 Baths
1,215 SqFt
UPDATED:
Key Details
Property Type Single Family Home
Sub Type Detached Single
Listing Status Active
Purchase Type For Sale
Square Footage 1,215 sqft
Price per Sqft $259
Subdivision Summerlakes
MLS Listing ID 12322842
Style Bi-Level
Bedrooms 3
Full Baths 1
Half Baths 1
HOA Fees $45/mo
Year Built 1978
Annual Tax Amount $4,798
Tax Year 2022
Lot Size 4,678 Sqft
Lot Dimensions 52X90
Property Sub-Type Detached Single
Property Description
Location
State IL
County Dupage
Area Warrenville
Rooms
Basement None
Interior
Interior Features Cathedral Ceiling(s)
Heating Natural Gas
Cooling Central Air
Flooring Laminate
Fireplaces Number 1
Fireplaces Type Wood Burning
Fireplace Y
Appliance Microwave, Dishwasher, Refrigerator, Washer, Dryer
Laundry Upper Level, Gas Dryer Hookup, In Unit
Exterior
Garage Spaces 1.5
Community Features Clubhouse, Park, Pool, Curbs, Sidewalks, Street Lights, Street Paved
Roof Type Asphalt
Building
Dwelling Type Detached Single
Building Description Aluminum Siding, No
Sewer Public Sewer
Water Public
Level or Stories Split Level
Structure Type Aluminum Siding
New Construction false
Schools
Elementary Schools Johnson Elementary School
Middle Schools Hubble Middle School
High Schools Wheaton Warrenville South H S
School District 200 , 200, 200
Others
HOA Fee Include Insurance,Exercise Facilities,Pool
Ownership Fee Simple
Special Listing Condition None






