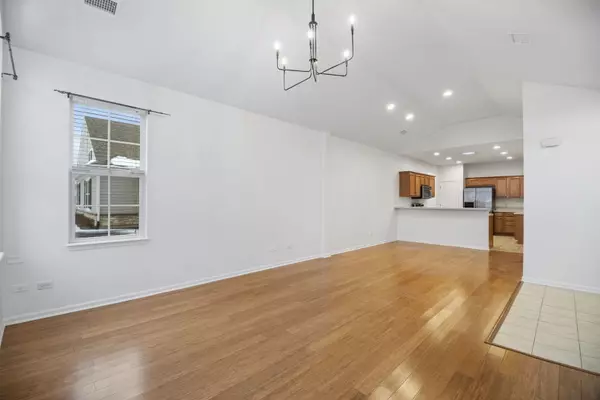23908 W Dayfield DR Plainfield, IL 60586
2 Beds
2 Baths
1,374 SqFt
UPDATED:
02/22/2025 06:07 AM
Key Details
Property Type Townhouse
Sub Type Townhouse-Ranch
Listing Status Active
Purchase Type For Sale
Square Footage 1,374 sqft
Price per Sqft $232
Subdivision Villas At Fox Run
MLS Listing ID 12291859
Bedrooms 2
Full Baths 2
HOA Fees $323/mo
Year Built 2009
Annual Tax Amount $5,352
Tax Year 2023
Lot Dimensions 73X82
Property Sub-Type Townhouse-Ranch
Property Description
Location
State IL
County Will
Area Plainfield
Rooms
Basement None
Interior
Interior Features Cathedral Ceiling(s), Hardwood Floors, First Floor Bedroom, First Floor Laundry, First Floor Full Bath, Laundry Hook-Up in Unit, Storage, Some Carpeting, Some Window Treatment, Dining Combo, Drapes/Blinds, Pantry
Heating Natural Gas, Forced Air
Cooling Central Air
Equipment TV-Cable, CO Detectors, Ceiling Fan(s), Water Heater-Gas
Fireplace N
Appliance Range, Microwave, Dishwasher, Refrigerator, Washer, Dryer
Laundry In Unit
Exterior
Exterior Feature Storms/Screens, End Unit
Parking Features Attached
Garage Spaces 2.0
Roof Type Asphalt
Building
Lot Description Landscaped, Mature Trees, Level, Outdoor Lighting, Sidewalks, Streetlights, Wood Fence
Dwelling Type Attached Single
Story 1
Sewer Public Sewer
Water Lake Michigan
New Construction false
Schools
Elementary Schools River View Elementary School
Middle Schools Timber Ridge Middle School
High Schools Plainfield Central High School
School District 202 , 202, 202
Others
HOA Fee Include Clubhouse,Pool,Lawn Care,Snow Removal
Ownership Fee Simple w/ HO Assn.
Special Listing Condition None
Pets Allowed Cats OK, Dogs OK






