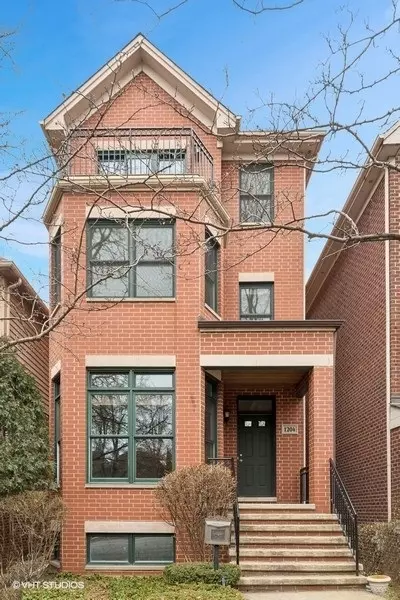1204 W 33rd PL Chicago, IL 60608
5 Beds
4.5 Baths
4,461 SqFt
UPDATED:
02/12/2025 06:07 AM
Key Details
Property Type Single Family Home
Sub Type Detached Single
Listing Status Active
Purchase Type For Sale
Square Footage 4,461 sqft
Price per Sqft $257
MLS Listing ID 12285430
Bedrooms 5
Full Baths 4
Half Baths 1
HOA Fees $180/mo
Year Built 2006
Annual Tax Amount $15,124
Tax Year 2023
Lot Dimensions 25X112
Property Sub-Type Detached Single
Property Description
Location
State IL
County Cook
Area Chi - Bridgeport
Rooms
Basement None
Interior
Interior Features Cathedral Ceiling(s), Skylight(s), Bar-Wet, Hardwood Floors, Walk-In Closet(s)
Heating Natural Gas, Forced Air
Cooling Central Air
Fireplace N
Appliance Microwave, Dishwasher, Refrigerator, Freezer, Washer, Dryer, Disposal, Stainless Steel Appliance(s), Wine Refrigerator, Oven, Range Hood, Gas Cooktop
Exterior
Exterior Feature Balcony, Patio
Parking Features Detached
Garage Spaces 2.0
Building
Dwelling Type Detached Single
Sewer Public Sewer
Water Lake Michigan
New Construction false
Schools
School District 299 , 299, 299
Others
HOA Fee Include Lawn Care,Scavenger,Snow Removal
Ownership Fee Simple w/ HO Assn.
Special Listing Condition List Broker Must Accompany






