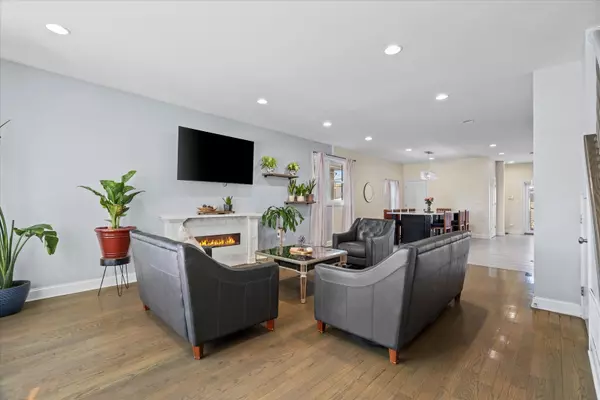REQUEST A TOUR If you would like to see this home without being there in person, select the "Virtual Tour" option and your advisor will contact you to discuss available opportunities.
In-PersonVirtual Tour
$ 619,900
Est. payment /mo
Active Under Contract
2618 N Mason AVE Chicago, IL 60639
5 Beds
3 Baths
4,092 SqFt
UPDATED:
02/12/2025 06:54 PM
Key Details
Property Type Single Family Home
Sub Type Detached Single
Listing Status Active Under Contract
Purchase Type For Sale
Square Footage 4,092 sqft
Price per Sqft $151
MLS Listing ID 12271833
Bedrooms 5
Full Baths 2
Half Baths 2
Year Built 1918
Annual Tax Amount $6,499
Tax Year 2023
Lot Dimensions 33 X 124.4
Property Sub-Type Detached Single
Property Description
Welcome to this stunning home with new construction (2016) and set in a prime location! be welcomed by the spacious layout, seamlessly connecting the living room, dining room and kitchen. This thoughtfully designed space is filled with natural light, creating an inviting and airy atmosphere perfect for both everyday living and entertaining. The beautifully designed kitchen features ample cabinetry, a generous pantry, and a functional layout. This house offers plenty of storage closets and the convenience of a half bath on the main level. Heading upstairs, you'll find four gorgeous bedrooms-including a Master bedroom featuring two walk-in closets and a private en-suite bathroom. The second level also offers another full bathroom shared by the three additional sun-filled bedrooms, all with large closets and one with walk in closet, enjoy the convenience of an upstairs Laundry. The finished basement is perfect for entertaining, providing a large spacious family room, a half bath, extra bedroom with a walk-in closet! and a storage room. Then, step outside to a spectacular backyard, ideal for hours of family fun. Enjoy outdoor gatherings with ease, thanks to the attached gas grill-no need to worry about running out of gas for your barbecues! The home also features a one-car Garage and the Party door and additional parking space for up to three more vehicles. This home truly has it all-you have to see it to appreciate its beauty! New construction in 2016! An Overhead System! Water-proof laminated floor in the Basement. Two Central Air Conditioning (one for the second floor and the other one for the first floor and basement) two Furnace, Foam Insulation throughout the entire house! Looking for more? The Garage includes a universal 220-volt electric vehicle charger for your convenience! and much more... Don't miss the opportunity to make this house your home!
Location
State IL
County Cook
Area Chi - Belmont Cragin
Rooms
Basement Full
Interior
Heating Natural Gas
Cooling Central Air
Fireplace N
Exterior
Parking Features Detached
Garage Spaces 1.0
Building
Dwelling Type Detached Single
Sewer Public Sewer
Water Public
New Construction false
Schools
School District 299 , 299, 299
Others
HOA Fee Include None
Ownership Fee Simple
Special Listing Condition None

© 2025 Listings courtesy of MRED as distributed by MLS GRID. All Rights Reserved.
Listed by Martha Ramirez Hernandez • eXp Realty, LLC





