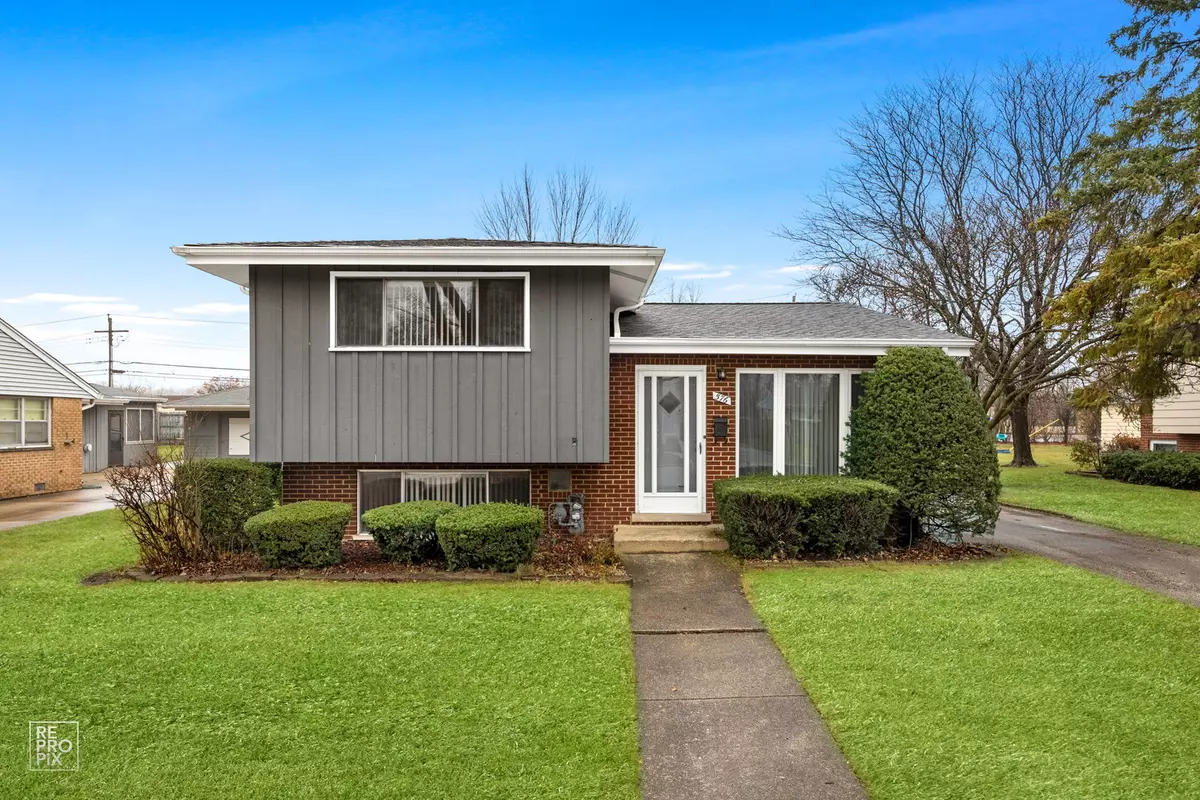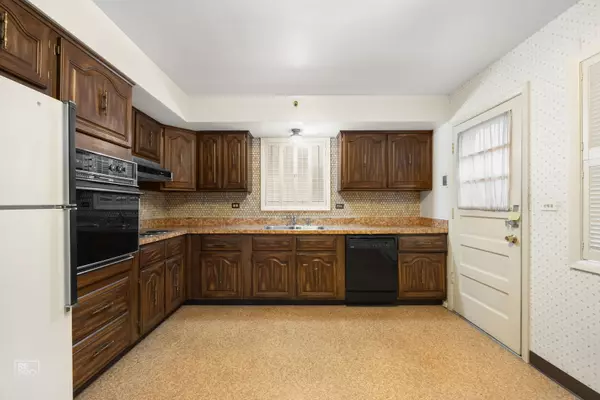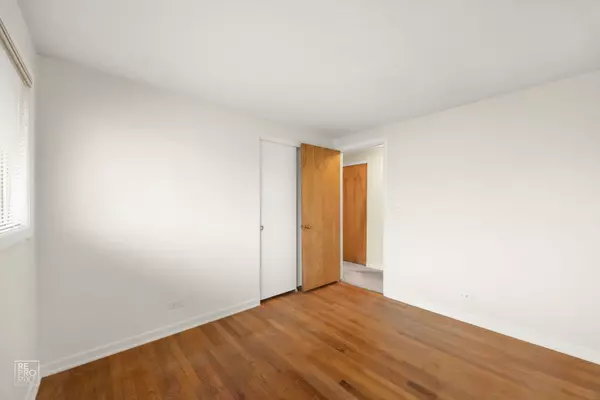
15W576 Victory Pkwy Elmhurst, IL 60126
3 Beds
2 Baths
1,035 SqFt
UPDATED:
12/21/2024 08:19 PM
Key Details
Property Type Single Family Home
Sub Type Detached Single
Listing Status Active
Purchase Type For Sale
Square Footage 1,035 sqft
Price per Sqft $314
Subdivision Country Club Highlands
MLS Listing ID 12255040
Bedrooms 3
Full Baths 2
Year Built 1959
Annual Tax Amount $2,553
Tax Year 2023
Lot Dimensions 65X155
Property Description
Location
State IL
County Dupage
Area Elmhurst
Rooms
Basement Partial, Walkout
Interior
Interior Features Hardwood Floors, Dining Combo
Heating Natural Gas, Forced Air
Cooling Central Air
Equipment CO Detectors, Sump Pump
Fireplace N
Appliance Range, Dishwasher, Refrigerator, Washer, Dryer
Laundry In Unit, Sink
Exterior
Exterior Feature Patio
Parking Features Detached
Garage Spaces 2.0
Community Features Curbs, Sidewalks, Street Lights, Street Paved
Building
Dwelling Type Detached Single
Sewer Public Sewer
Water Lake Michigan
New Construction false
Schools
Elementary Schools Fischer Elementary School
Middle Schools Churchville Middle School
High Schools York Community High School
School District 205 , 205, 205
Others
HOA Fee Include None
Ownership Fee Simple
Special Listing Condition None

GET MORE INFORMATION






