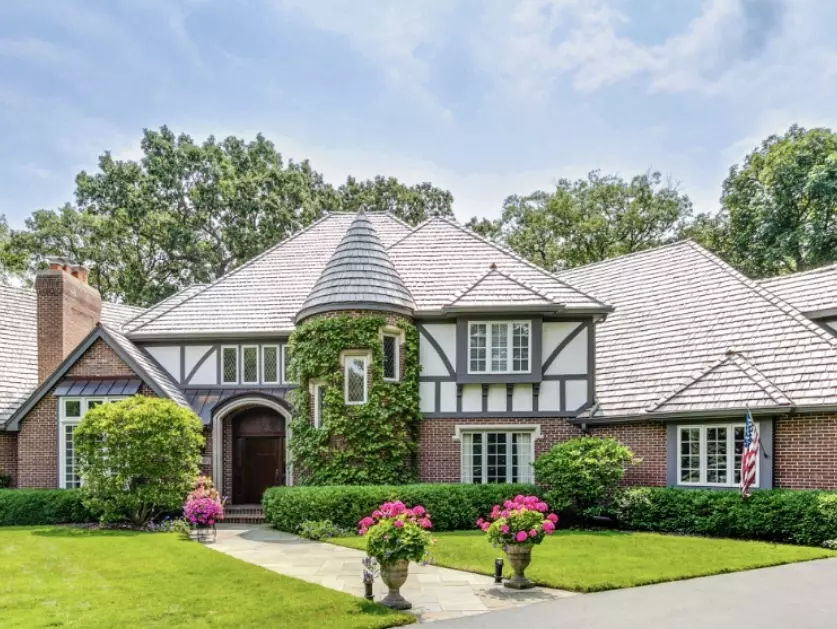
1085 Ashley RD Lake Forest, IL 60045
5 Beds
6 Baths
6,136 SqFt
UPDATED:
12/20/2024 06:43 PM
Key Details
Property Type Single Family Home
Sub Type Detached Single
Listing Status Active
Purchase Type For Sale
Square Footage 6,136 sqft
Price per Sqft $406
Subdivision Havenwood
MLS Listing ID 12219602
Style English
Bedrooms 5
Full Baths 5
Half Baths 2
Year Built 1987
Annual Tax Amount $40,878
Tax Year 2023
Lot Size 1.000 Acres
Lot Dimensions 281X173X70X70X75X83X63X5
Property Description
Location
State IL
County Lake
Area Lake Forest
Rooms
Basement Full
Interior
Interior Features Vaulted/Cathedral Ceilings, Hardwood Floors, First Floor Bedroom, First Floor Laundry, First Floor Full Bath, Built-in Features, Walk-In Closet(s)
Heating Natural Gas, Forced Air, Radiant
Cooling Central Air
Fireplaces Number 4
Fireplaces Type Gas Log, Gas Starter
Equipment Security System, CO Detectors, Sump Pump, Sprinkler-Lawn, Backup Sump Pump;, Generator, Multiple Water Heaters
Fireplace Y
Appliance Double Oven, Microwave, Dishwasher, High End Refrigerator, Washer, Dryer, Disposal, Cooktop
Laundry Sink
Exterior
Exterior Feature Deck
Parking Features Attached
Garage Spaces 3.0
Roof Type Shake
Building
Lot Description Landscaped, Wooded, Mature Trees
Dwelling Type Detached Single
Sewer Public Sewer
Water Public
New Construction false
Schools
Elementary Schools Sheridan Elementary School
Middle Schools Deer Path Middle School
High Schools Lake Forest High School
School District 67 , 67, 115
Others
HOA Fee Include None
Ownership Fee Simple
Special Listing Condition List Broker Must Accompany

GET MORE INFORMATION






