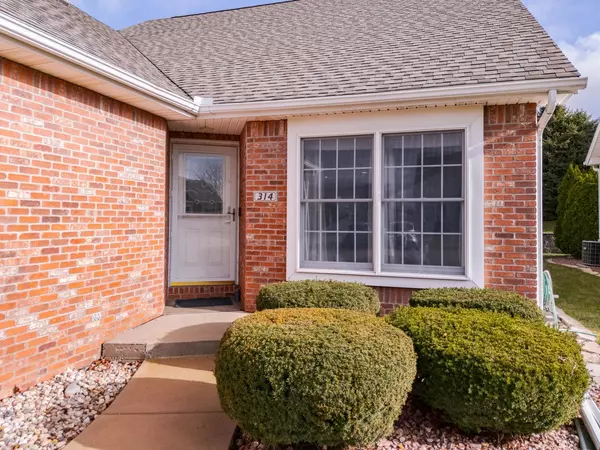
314 Fieldcrest CT Normal, IL 61761
4 Beds
3 Baths
2,519 SqFt
UPDATED:
12/19/2024 03:55 AM
Key Details
Property Type Single Family Home
Sub Type 1/2 Duplex
Listing Status Active Under Contract
Purchase Type For Sale
Square Footage 2,519 sqft
Price per Sqft $105
Subdivision Fields (I And Ii)
MLS Listing ID 12254048
Bedrooms 4
Full Baths 3
HOA Fees $350/qua
Rental Info No
Year Built 2000
Annual Tax Amount $5,934
Tax Year 2023
Lot Dimensions 38X116
Property Description
Location
State IL
County Mclean
Area Normal
Rooms
Basement Full
Interior
Interior Features Vaulted/Cathedral Ceilings, First Floor Bedroom, First Floor Laundry, First Floor Full Bath, Walk-In Closet(s)
Heating Natural Gas, Forced Air
Cooling Central Air
Fireplaces Number 1
Fireplaces Type Attached Fireplace Doors/Screen, Gas Log
Equipment Ceiling Fan(s), Sprinkler-Lawn, Backup Sump Pump;
Fireplace Y
Appliance Range, Microwave, Dishwasher, Refrigerator
Laundry Gas Dryer Hookup, Electric Dryer Hookup
Exterior
Exterior Feature Patio
Parking Features Attached
Garage Spaces 2.0
Building
Lot Description Landscaped, Mature Trees
Dwelling Type Attached Single
Story 1
Sewer Public Sewer
Water Public
New Construction false
Schools
Elementary Schools Northpoint Elementary
Middle Schools Kingsley Jr High
High Schools Normal Community High School
School District 5 , 5, 5
Others
HOA Fee Include Lawn Care,Snow Removal,Other
Ownership Fee Simple w/ HO Assn.
Special Listing Condition None
Pets Allowed Cats OK, Dogs OK

GET MORE INFORMATION






