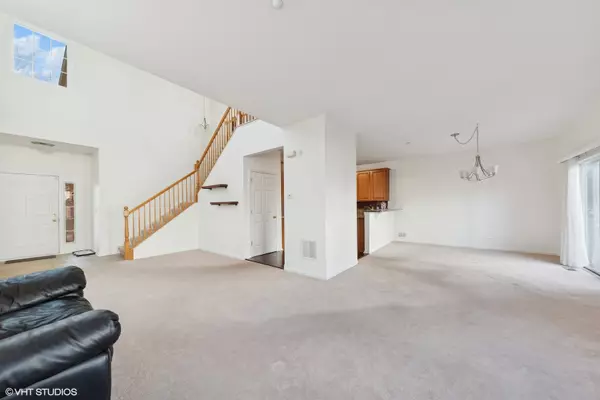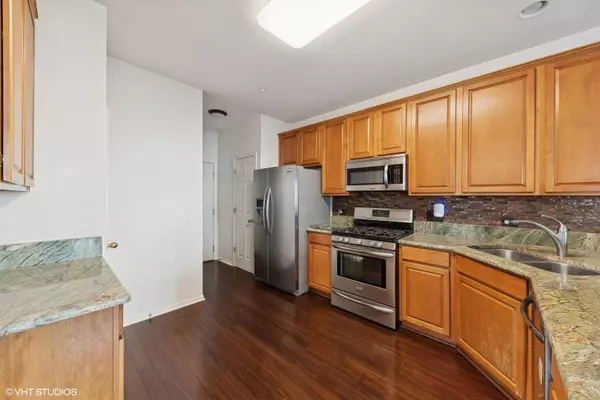
6050 Delaney DR #50-4 Hoffman Estates, IL 60192
2 Beds
2.5 Baths
1,850 SqFt
UPDATED:
12/23/2024 02:37 PM
Key Details
Property Type Condo
Sub Type Condo
Listing Status Active Under Contract
Purchase Type For Sale
Square Footage 1,850 sqft
Price per Sqft $186
Subdivision Canterbury Fields
MLS Listing ID 12189339
Bedrooms 2
Full Baths 2
Half Baths 1
HOA Fees $259/mo
Year Built 2007
Annual Tax Amount $6,928
Tax Year 2023
Lot Dimensions COMMON
Property Description
Location
State IL
County Cook
Area Hoffman Estates
Rooms
Basement Full
Interior
Interior Features Vaulted/Cathedral Ceilings, Second Floor Laundry, Walk-In Closet(s)
Heating Natural Gas, Forced Air
Cooling Central Air
Fireplace N
Laundry In Unit
Exterior
Exterior Feature Deck
Parking Features Attached
Garage Spaces 2.0
Building
Dwelling Type Attached Single
Story 2
Sewer Public Sewer
Water Lake Michigan
New Construction false
Schools
Elementary Schools Lincoln Elementary School
Middle Schools Larsen Middle School
High Schools Elgin High School
School District 46 , 46, 46
Others
HOA Fee Include Insurance,Exterior Maintenance,Lawn Care,Snow Removal
Ownership Condo
Special Listing Condition None
Pets Allowed Cats OK, Dogs OK

GET MORE INFORMATION






