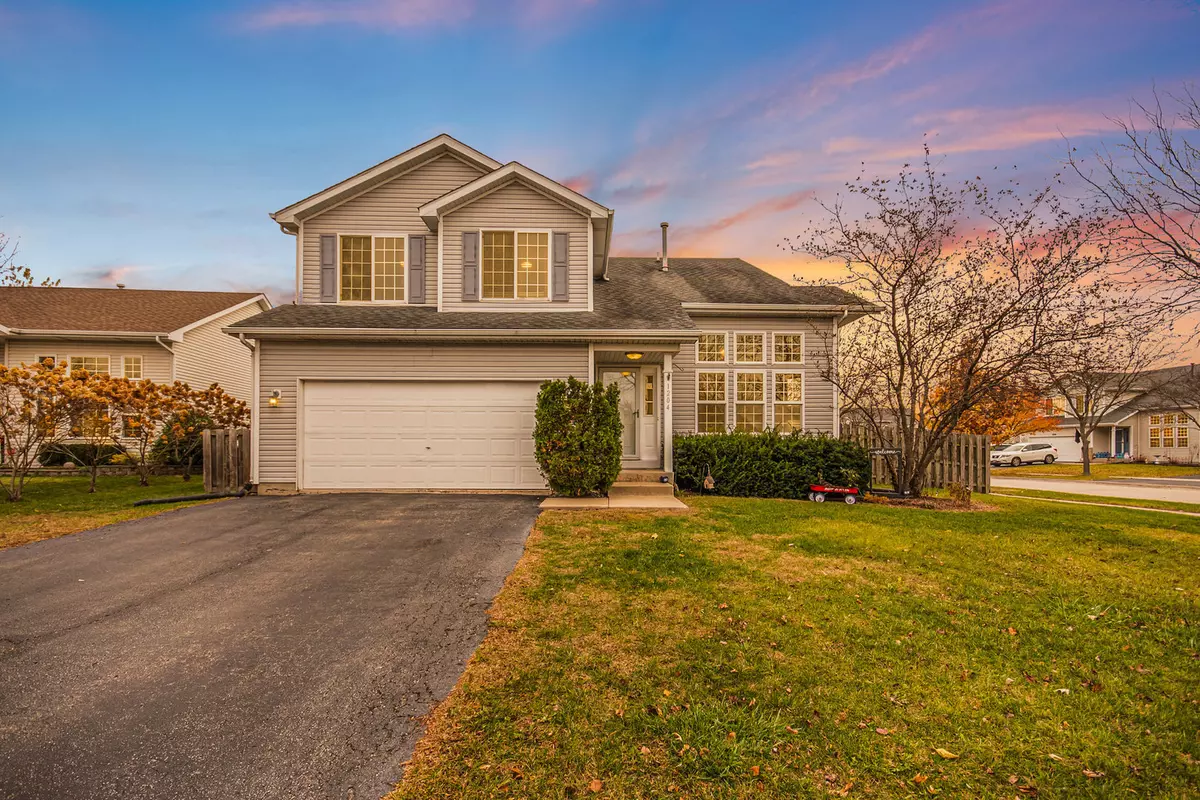
1204 Betty DR Plainfield, IL 60544
4 Beds
2.5 Baths
2,330 SqFt
UPDATED:
12/13/2024 08:39 AM
Key Details
Property Type Single Family Home
Sub Type Detached Single
Listing Status Pending
Purchase Type For Sale
Square Footage 2,330 sqft
Price per Sqft $167
MLS Listing ID 12213594
Bedrooms 4
Full Baths 2
Half Baths 1
HOA Fees $150/ann
Year Built 2003
Annual Tax Amount $8,585
Tax Year 2023
Lot Dimensions 67X125X78X132
Property Description
Location
State IL
County Will
Area Plainfield
Rooms
Basement Full
Interior
Interior Features Vaulted/Cathedral Ceilings, Wood Laminate Floors, Second Floor Laundry, Walk-In Closet(s), Pantry
Heating Natural Gas
Cooling Central Air
Fireplace N
Laundry Laundry Closet
Exterior
Exterior Feature Stamped Concrete Patio
Parking Features Attached
Garage Spaces 2.0
Roof Type Asphalt
Building
Lot Description Corner Lot, Fenced Yard
Dwelling Type Detached Single
Sewer Public Sewer
Water Public
New Construction false
Schools
Elementary Schools Troy Hofer Elementary School
Middle Schools Troy Middle School
High Schools Joliet West High School
School District 30C , 30C, 204
Others
HOA Fee Include None
Ownership Fee Simple w/ HO Assn.
Special Listing Condition None

GET MORE INFORMATION






