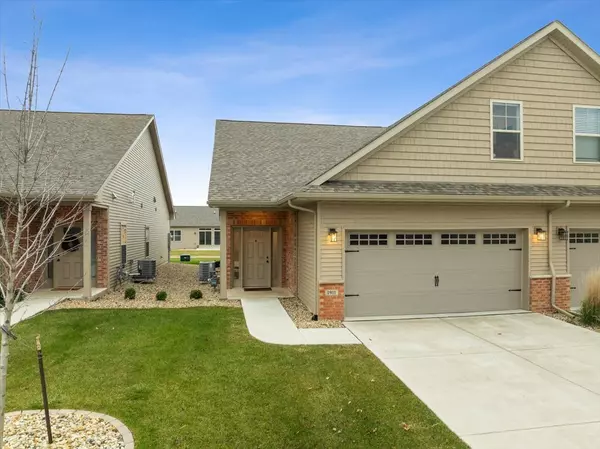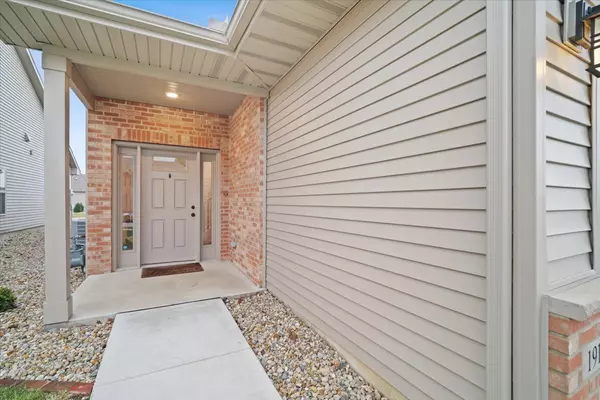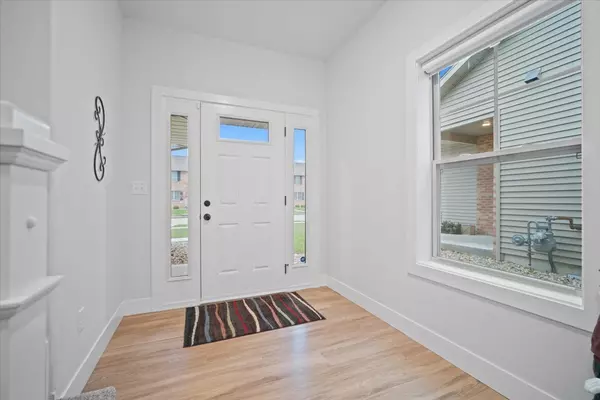
1911 Glenbridge RD Bloomington, IL 61704
3 Beds
3 Baths
1,626 SqFt
UPDATED:
11/27/2024 06:51 PM
Key Details
Property Type Single Family Home
Sub Type 1/2 Duplex
Listing Status Active Under Contract
Purchase Type For Sale
Square Footage 1,626 sqft
Price per Sqft $181
Subdivision Dunraven
MLS Listing ID 12203653
Bedrooms 3
Full Baths 3
HOA Fees $130/mo
Year Built 2022
Annual Tax Amount $5,967
Tax Year 2023
Lot Dimensions 33 X 115
Property Description
Location
State IL
County Mclean
Area Bloomington
Rooms
Basement None
Interior
Interior Features Vaulted/Cathedral Ceilings, Wood Laminate Floors, First Floor Bedroom, First Floor Laundry, First Floor Full Bath, Walk-In Closet(s)
Heating Natural Gas
Cooling Central Air
Fireplaces Number 1
Fireplaces Type Gas Log
Fireplace Y
Appliance Range, Microwave, Dishwasher, Refrigerator, Washer, Dryer
Exterior
Exterior Feature Patio
Parking Features Attached
Garage Spaces 2.0
Amenities Available Exercise Room, Party Room, Pool, Clubhouse
Roof Type Asphalt
Building
Dwelling Type Attached Single
Story 1
Sewer Public Sewer
Water Public
New Construction false
Schools
Elementary Schools Benjamin Elementary
Middle Schools Evans Jr High
High Schools Normal Community High School
School District 5 , 5, 5
Others
HOA Fee Include Pool,Lawn Care,Snow Removal
Ownership Fee Simple w/ HO Assn.
Special Listing Condition None
Pets Allowed Cats OK, Dogs OK

GET MORE INFORMATION






