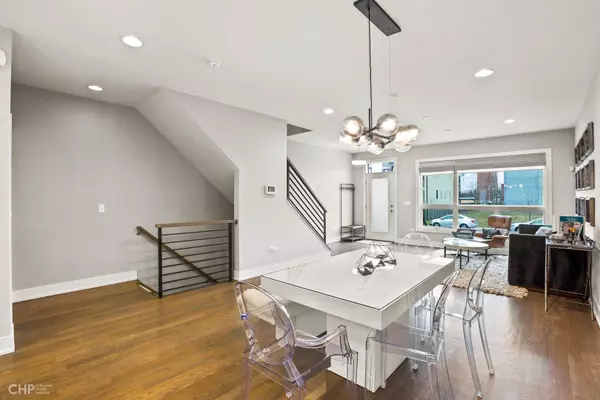
2730 W Adams ST Chicago, IL 60612
5 Beds
4 Baths
UPDATED:
11/26/2024 06:06 AM
Key Details
Property Type Multi-Family
Sub Type Two to Four Units
Listing Status Active
Purchase Type For Sale
MLS Listing ID 12214373
Style Contemporary
Bedrooms 5
Tax Year 2023
Lot Dimensions 25 X 125
Property Description
Location
State IL
County Cook
Area Chi - East Garfield Park
Zoning MULTI
Rooms
Basement Full, English
Interior
Heating Natural Gas, Forced Air
Equipment Humidifier, TV-Cable, Intercom, CO Detectors, Ceiling Fan(s), Sump Pump, Multiple Water Heaters
Fireplace N
Exterior
Exterior Feature Deck
Parking Features Detached
Garage Spaces 2.0
Community Features Park, Curbs, Gated, Sidewalks, Street Lights
Roof Type Rubber
Building
Lot Description Common Grounds
Dwelling Type Two to Four Units
Sewer Public Sewer
Water Lake Michigan
New Construction true
Schools
Elementary Schools Cather Elementary School
Middle Schools Oak Lawn Comm High School
High Schools Marshall Metropolitan High Schoo
School District 299 , 229, 299
Others
Ownership Fee Simple
Special Listing Condition List Broker Must Accompany

GET MORE INFORMATION






