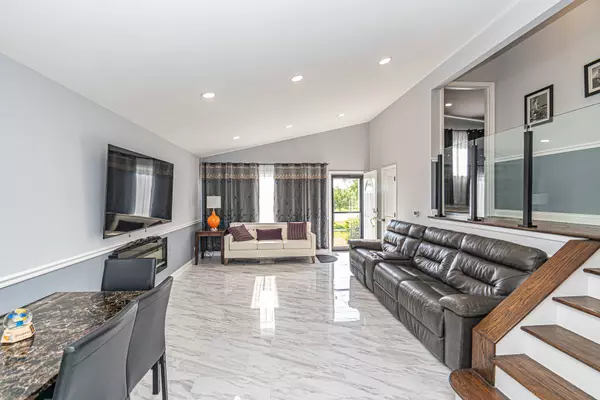
2025 Lee ST Des Plaines, IL 60018
3 Beds
2 Baths
1,500 SqFt
OPEN HOUSE
Sun Nov 24, 12:00pm - 2:00pm
UPDATED:
11/20/2024 11:29 PM
Key Details
Property Type Single Family Home
Sub Type Detached Single
Listing Status Active
Purchase Type For Sale
Square Footage 1,500 sqft
Price per Sqft $299
MLS Listing ID 12213603
Style Bi-Level
Bedrooms 3
Full Baths 2
Year Built 1959
Annual Tax Amount $7,562
Tax Year 2023
Lot Size 7,222 Sqft
Lot Dimensions 50X132
Property Description
Location
State IL
County Cook
Area Des Plaines
Rooms
Basement Partial, English
Interior
Interior Features Vaulted/Cathedral Ceilings, Hardwood Floors
Heating Natural Gas, Forced Air
Cooling Central Air
Fireplace N
Appliance Range, Microwave, Dishwasher, Refrigerator, Washer, Dryer, Stainless Steel Appliance(s)
Laundry In Unit
Exterior
Garage Detached
Garage Spaces 3.0
Community Features Clubhouse, Park, Tennis Court(s), Lake, Dock
Waterfront false
Roof Type Asphalt
Building
Lot Description Park Adjacent, Pond(s)
Dwelling Type Detached Single
Sewer Public Sewer
Water Lake Michigan, Public
New Construction false
Schools
Elementary Schools Plainfield Elementary School
Middle Schools Chippewa Middle School
High Schools Maine West High School
School District 62 , 62, 207
Others
HOA Fee Include None
Ownership Fee Simple
Special Listing Condition None

GET MORE INFORMATION






