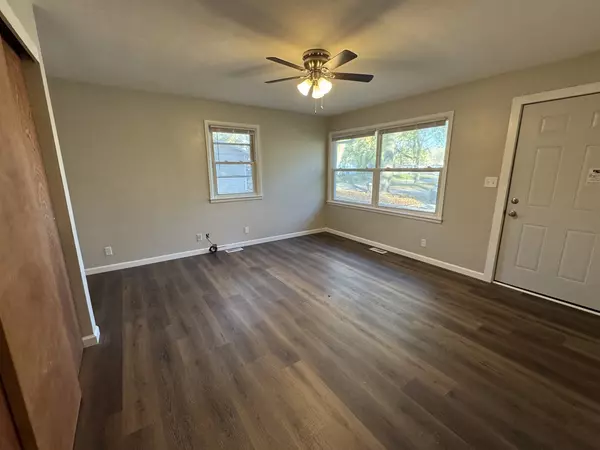
1605 Williamsburg DR Champaign, IL 61821
3 Beds
1 Bath
1,000 SqFt
OPEN HOUSE
Sun Nov 24, 2:00pm - 4:00pm
UPDATED:
11/20/2024 04:22 PM
Key Details
Property Type Single Family Home
Sub Type Detached Single
Listing Status Active
Purchase Type For Sale
Square Footage 1,000 sqft
Price per Sqft $139
Subdivision Garden Hills
MLS Listing ID 12205763
Style Ranch
Bedrooms 3
Full Baths 1
Annual Tax Amount $1,373
Tax Year 2023
Lot Dimensions 78X125X70X23X100
Property Description
Location
State IL
County Champaign
Area Champaign, Savoy
Rooms
Basement None
Interior
Heating Natural Gas, Forced Air
Cooling Central Air
Fireplace N
Appliance Range
Laundry Gas Dryer Hookup, Electric Dryer Hookup
Exterior
Community Features Park
Waterfront false
Roof Type Asphalt
Building
Dwelling Type Detached Single
Sewer Public Sewer
Water Public
New Construction false
Schools
Elementary Schools Unit 4 Of Choice
Middle Schools Champaign/Middle Call Unit 4 351
High Schools Central High School
School District 4 , 4, 4
Others
HOA Fee Include None
Ownership Fee Simple
Special Listing Condition None

GET MORE INFORMATION






