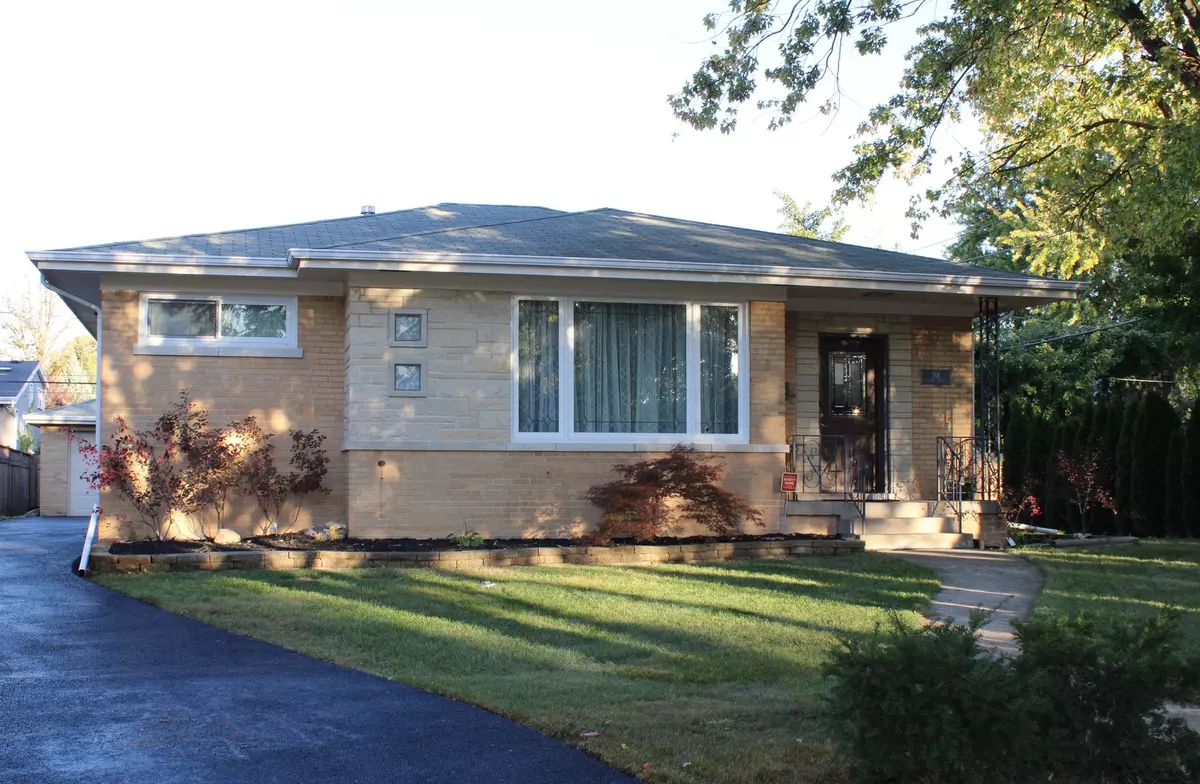
201 N Malden AVE La Grange, IL 60526
5 Beds
2 Baths
1,266 SqFt
UPDATED:
11/21/2024 06:06 AM
Key Details
Property Type Single Family Home
Sub Type Detached Single
Listing Status Active
Purchase Type For Sale
Square Footage 1,266 sqft
Price per Sqft $370
MLS Listing ID 12211504
Bedrooms 5
Full Baths 2
Year Built 1955
Annual Tax Amount $8,107
Tax Year 2023
Lot Dimensions 60 X 130 X 82 X 133
Property Description
Location
State IL
County Cook
Area La Grange
Rooms
Basement Full
Interior
Heating Natural Gas, Forced Air
Cooling Central Air, Window/Wall Unit - 1
Equipment Ceiling Fan(s), Sump Pump
Fireplace N
Exterior
Exterior Feature Deck, Patio
Garage Detached
Garage Spaces 2.0
Community Features Curbs, Sidewalks, Street Lights, Street Paved
Waterfront false
Roof Type Asphalt
Building
Lot Description Corner Lot, Fenced Yard
Dwelling Type Detached Single
Sewer Public Sewer
Water Lake Michigan
New Construction false
Schools
Elementary Schools Ogden Ave Elementary School
Middle Schools Park Junior High School
High Schools Lyons Twp High School
School District 102 , 102, 204
Others
HOA Fee Include None
Ownership Fee Simple
Special Listing Condition None

GET MORE INFORMATION






