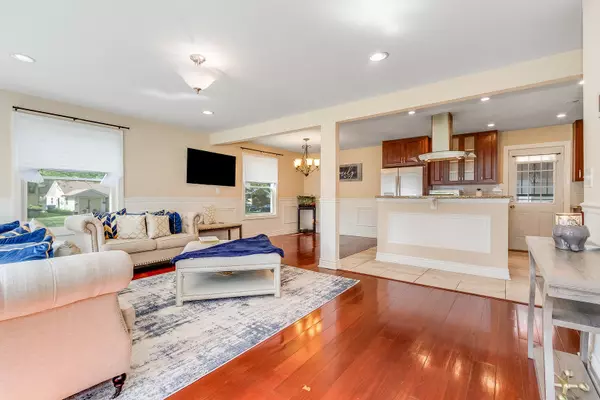
2800 WOODWORTH PL Hazel Crest, IL 60429
3 Beds
2 Baths
1,680 SqFt
UPDATED:
11/20/2024 06:06 AM
Key Details
Property Type Single Family Home
Sub Type Detached Single
Listing Status Active
Purchase Type For Sale
Square Footage 1,680 sqft
Price per Sqft $136
MLS Listing ID 12209924
Style Tri-Level
Bedrooms 3
Full Baths 2
Year Built 1973
Annual Tax Amount $9,059
Tax Year 2023
Lot Dimensions 60X120
Property Description
Location
State IL
County Cook
Area Hazel Crest
Rooms
Basement English
Interior
Interior Features Vaulted/Cathedral Ceilings, Hardwood Floors, Walk-In Closet(s), Some Carpeting, Some Wood Floors, Granite Counters, Separate Dining Room, Some Wall-To-Wall Cp
Heating Natural Gas, Forced Air
Cooling Central Air
Equipment TV-Cable, Security System, CO Detectors, Sump Pump, Water Heater-Gas
Fireplace N
Appliance Range, Dishwasher, Refrigerator, Washer, Dryer, Stainless Steel Appliance(s), Range Hood
Laundry Gas Dryer Hookup, In Unit, Sink
Exterior
Exterior Feature Brick Paver Patio, Storms/Screens
Garage Detached
Garage Spaces 2.5
Community Features Curbs, Street Lights, Street Paved
Waterfront false
Roof Type Asphalt
Building
Lot Description Corner Lot
Dwelling Type Detached Single
Sewer Public Sewer
Water Lake Michigan
New Construction false
Schools
Elementary Schools Mae Jemison School
Middle Schools Prairie-Hills Junior High School
High Schools Hillcrest High School
School District 144 , 144, 228
Others
HOA Fee Include None
Ownership Fee Simple
Special Listing Condition Home Warranty

GET MORE INFORMATION






