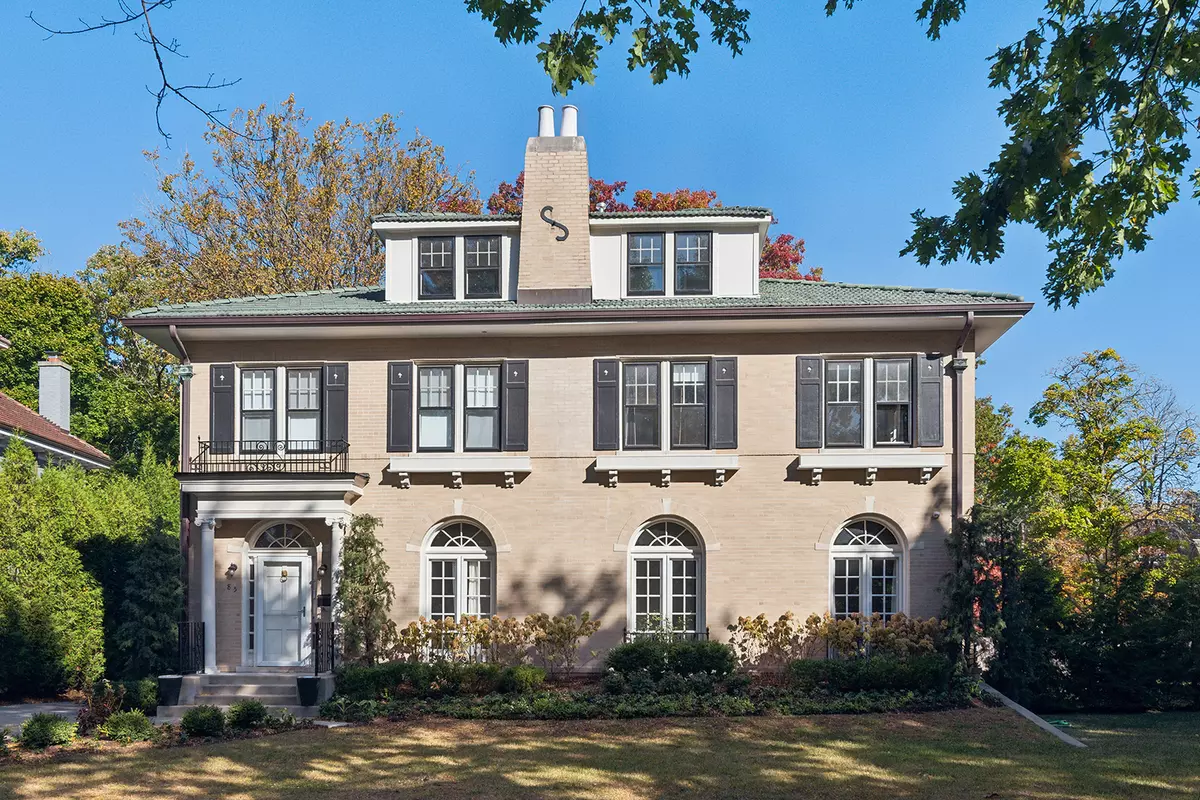
85 Robsart RD Kenilworth, IL 60043
5 Beds
7.5 Baths
6,500 SqFt
UPDATED:
12/20/2024 08:30 AM
Key Details
Property Type Single Family Home
Sub Type Detached Single
Listing Status Active
Purchase Type For Sale
Square Footage 6,500 sqft
Price per Sqft $368
MLS Listing ID 12205047
Bedrooms 5
Full Baths 7
Half Baths 1
Year Built 1923
Annual Tax Amount $60,278
Tax Year 2023
Lot Size 0.280 Acres
Lot Dimensions 75 X 160
Property Description
Location
State IL
County Cook
Area Kenilworth
Rooms
Basement Full
Interior
Interior Features Skylight(s), Hot Tub, Hardwood Floors, Heated Floors, First Floor Laundry, Second Floor Laundry
Heating Natural Gas, Electric, Forced Air, Baseboard, Radiant, Heat Pump, Sep Heating Systems - 2+, Indv Controls, Zoned, Other
Cooling Central Air, Zoned
Fireplaces Number 2
Fireplace Y
Appliance Double Oven, Range, Microwave, Dishwasher, High End Refrigerator, Bar Fridge, Freezer, Washer, Dryer, Disposal, Trash Compactor, Stainless Steel Appliance(s), Cooktop, Built-In Oven, Range Hood
Exterior
Exterior Feature Deck
Parking Features Detached
Garage Spaces 3.0
Roof Type Tile
Building
Dwelling Type Detached Single
Sewer Public Sewer
Water Public
New Construction false
Schools
School District 38 , 38, 203
Others
HOA Fee Include None
Ownership Fee Simple
Special Listing Condition None

GET MORE INFORMATION






