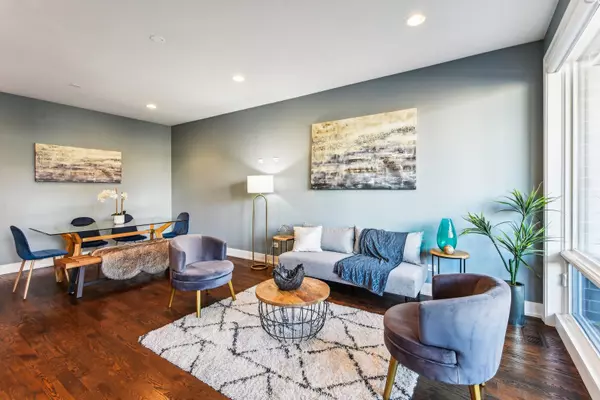
1543 N Campbell AVE #1 Chicago, IL 60622
3 Beds
2.5 Baths
2,400 SqFt
UPDATED:
11/10/2024 04:25 PM
Key Details
Property Type Single Family Home, Condo
Sub Type 1/2 Duplex,Condo,Condo-Duplex
Listing Status Active
Purchase Type For Sale
Square Footage 2,400 sqft
Price per Sqft $291
MLS Listing ID 12203338
Bedrooms 3
Full Baths 2
Half Baths 1
HOA Fees $202/mo
Rental Info Yes
Year Built 2015
Annual Tax Amount $10,870
Tax Year 2023
Lot Dimensions COMMON
Property Description
Location
State IL
County Cook
Area Chi - West Town
Rooms
Basement Full
Interior
Interior Features Hardwood Floors, Heated Floors, Laundry Hook-Up in Unit
Heating Natural Gas, Radiant, Sep Heating Systems - 2+
Cooling Central Air
Fireplaces Number 1
Fireplace Y
Appliance Range, Microwave, Dishwasher, High End Refrigerator, Washer, Dryer, Disposal, Stainless Steel Appliance(s), Wine Refrigerator, Range Hood
Laundry In Unit
Exterior
Parking Features Detached
Garage Spaces 1.0
Amenities Available None
Building
Dwelling Type Attached Single
Story 3
Sewer Public Sewer
Water Public
New Construction false
Schools
School District 299 , 299, 299
Others
HOA Fee Include Water,Insurance,Scavenger
Ownership Condo
Special Listing Condition None
Pets Allowed Cats OK, Dogs OK

GET MORE INFORMATION






