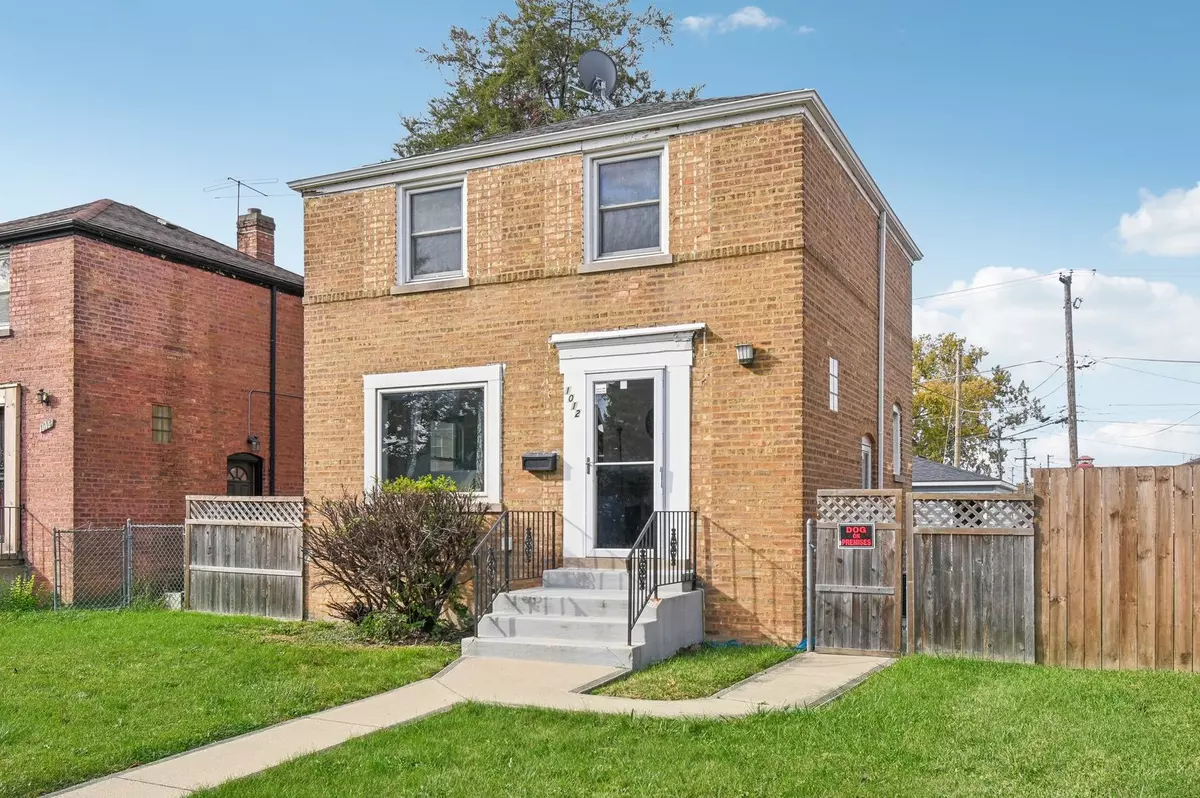
1012 Marshall AVE Bellwood, IL 60104
2 Beds
1 Bath
966 SqFt
UPDATED:
11/04/2024 02:48 PM
Key Details
Property Type Single Family Home
Sub Type Detached Single
Listing Status Active Under Contract
Purchase Type For Sale
Square Footage 966 sqft
Price per Sqft $238
MLS Listing ID 12197076
Style Georgian
Bedrooms 2
Full Baths 1
Year Built 1947
Annual Tax Amount $6,330
Tax Year 2023
Lot Dimensions 4375
Property Description
Location
State IL
County Cook
Area Bellwood
Rooms
Basement Partial
Interior
Interior Features Hardwood Floors, Wood Laminate Floors
Heating Natural Gas, Forced Air
Cooling Central Air
Equipment Ceiling Fan(s), Sump Pump
Fireplace N
Appliance Range, Microwave, Dishwasher, Washer, Dryer, Range Hood
Laundry Gas Dryer Hookup, In Unit
Exterior
Parking Features Detached
Garage Spaces 2.5
Community Features Park, Curbs, Sidewalks, Street Lights, Street Paved
Building
Lot Description Fenced Yard
Dwelling Type Detached Single
Sewer Public Sewer
Water Public
New Construction false
Schools
Elementary Schools Lincoln Elementary School
Middle Schools Roosevelt Junior High School
High Schools Proviso West High School
School District 88 , 88, 209
Others
HOA Fee Include None
Ownership Fee Simple
Special Listing Condition None

GET MORE INFORMATION






