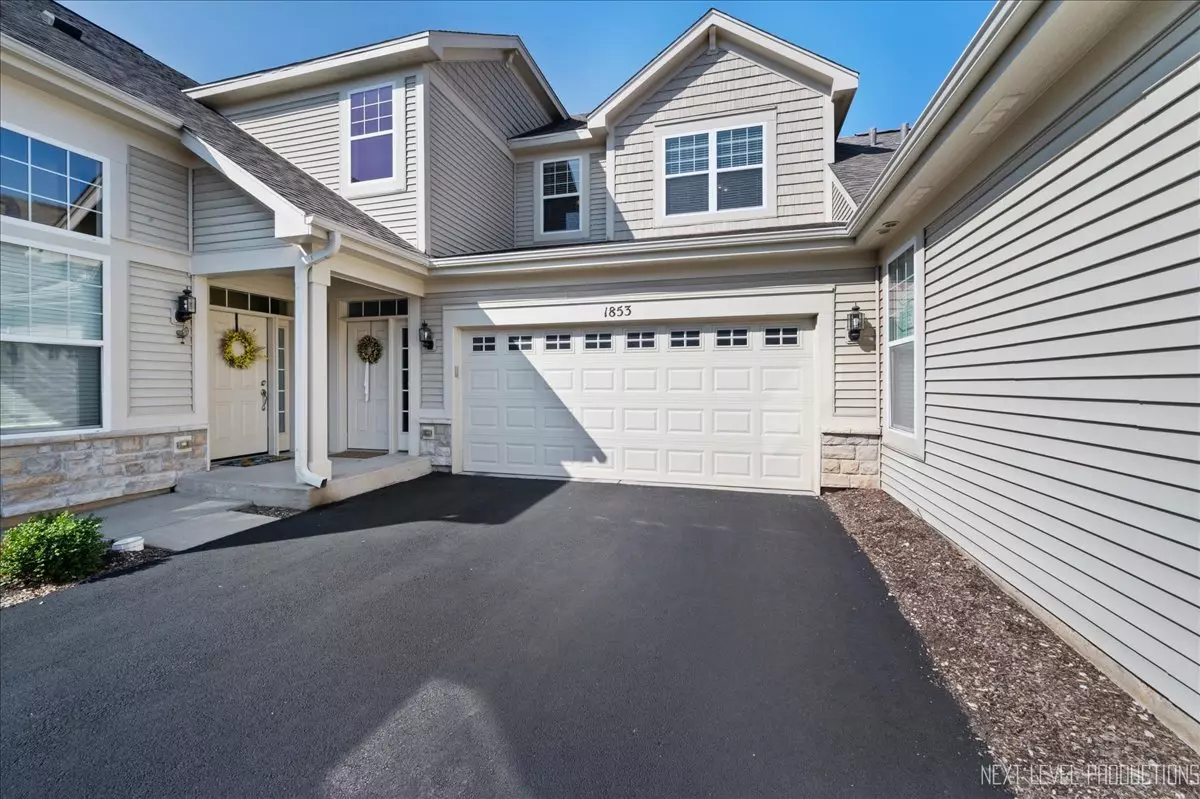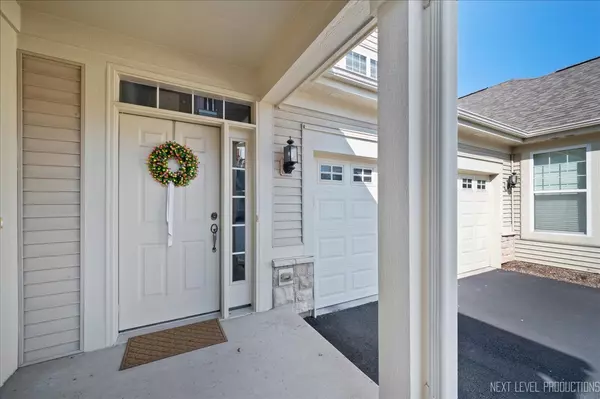
1853 Foxridge CT #1853 Aurora, IL 60502
2 Beds
2 Baths
2,042 SqFt
UPDATED:
11/03/2024 03:29 PM
Key Details
Property Type Condo
Sub Type Condo
Listing Status Active Under Contract
Purchase Type For Sale
Square Footage 2,042 sqft
Price per Sqft $159
Subdivision Stonegate West
MLS Listing ID 12197615
Bedrooms 2
Full Baths 2
HOA Fees $339/mo
Year Built 2006
Annual Tax Amount $6,350
Tax Year 2023
Lot Dimensions COMMON
Property Description
Location
State IL
County Kane
Area Aurora / Eola
Rooms
Basement None
Interior
Interior Features Vaulted/Cathedral Ceilings, Hardwood Floors, Storage, Walk-In Closet(s), Pantry
Heating Natural Gas, Forced Air
Cooling Central Air
Equipment CO Detectors, Ceiling Fan(s)
Fireplace N
Appliance Range, Microwave, Dishwasher, Refrigerator, Washer, Dryer, Disposal
Laundry In Unit, Sink
Exterior
Garage Attached
Garage Spaces 2.0
Waterfront false
Building
Dwelling Type Attached Single
Story 2
Sewer Public Sewer
Water Public
New Construction false
Schools
Elementary Schools Mabel Odonnell Elementary School
Middle Schools C F Simmons Middle School
High Schools East High School
School District 131 , 131, 131
Others
HOA Fee Include Insurance,Clubhouse,Pool,Exterior Maintenance,Lawn Care,Snow Removal
Ownership Condo
Special Listing Condition None
Pets Description Cats OK, Dogs OK

GET MORE INFORMATION






