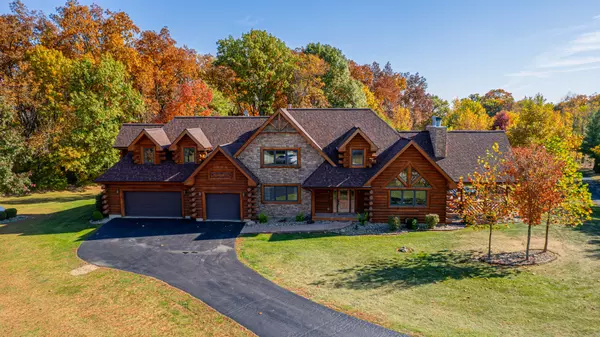
6125 Tulip LN Grant Park, IL 60940
4 Beds
3.5 Baths
5,880 SqFt
UPDATED:
10/30/2024 05:07 AM
Key Details
Property Type Single Family Home
Sub Type Detached Single
Listing Status Active
Purchase Type For Sale
Square Footage 5,880 sqft
Price per Sqft $204
MLS Listing ID 12191138
Style Log
Bedrooms 4
Full Baths 3
Half Baths 1
Year Built 2008
Annual Tax Amount $10,049
Tax Year 2023
Lot Dimensions 160X517X107X334X132X92
Property Description
Location
State IL
County Kankakee
Area Grant Park
Zoning SINGL
Rooms
Basement Walkout
Interior
Interior Features Vaulted/Cathedral Ceilings, Bar-Wet, Hardwood Floors, First Floor Laundry, Walk-In Closet(s)
Heating Natural Gas, Forced Air
Cooling Central Air
Fireplaces Number 1
Fireplaces Type Wood Burning, Gas Starter
Fireplace Y
Appliance Range, Microwave, Dishwasher, Refrigerator, Washer, Dryer
Exterior
Exterior Feature Deck, Porch, Above Ground Pool
Parking Features Attached, Detached
Garage Spaces 7.0
Roof Type Asphalt
Building
Lot Description Landscaped, Pond(s), Water View, Mature Trees
Dwelling Type Detached Single
Sewer Septic-Private
Water Private Well
New Construction false
Schools
School District 6 , 6, 6
Others
HOA Fee Include None
Ownership Fee Simple
Special Listing Condition None

GET MORE INFORMATION






