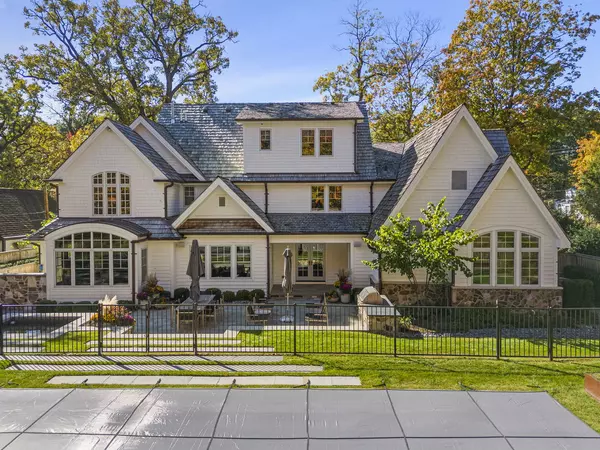
690 Oak ST Glen Ellyn, IL 60137
4 Beds
4.5 Baths
4,449 SqFt
UPDATED:
11/15/2024 05:00 PM
Key Details
Property Type Single Family Home
Sub Type Detached Single
Listing Status Pending
Purchase Type For Sale
Square Footage 4,449 sqft
Price per Sqft $448
MLS Listing ID 12192802
Bedrooms 4
Full Baths 4
Half Baths 1
Year Built 1964
Annual Tax Amount $38,173
Tax Year 2023
Lot Dimensions 91X155X111X159
Property Description
Location
State IL
County Dupage
Area Glen Ellyn
Rooms
Basement Partial
Interior
Interior Features Vaulted/Cathedral Ceilings, Hardwood Floors, Heated Floors, First Floor Bedroom, First Floor Laundry, Second Floor Laundry, First Floor Full Bath, Built-in Features, Walk-In Closet(s), Bookcases, Beamed Ceilings, Open Floorplan, Special Millwork
Heating Natural Gas, Forced Air, Radiant
Cooling Central Air, Zoned
Fireplaces Number 1
Fireplaces Type Gas Log, Gas Starter
Equipment Humidifier, Central Vacuum, TV-Cable, Security System, CO Detectors, Ceiling Fan(s), Sump Pump, Sprinkler-Lawn, Backup Sump Pump;, Radon Mitigation System, Multiple Water Heaters, Security Cameras
Fireplace Y
Appliance Microwave, Dishwasher, High End Refrigerator, Freezer, Washer, Dryer, Disposal, Wine Refrigerator, Cooktop, Built-In Oven, Range Hood, Other
Laundry Multiple Locations, Sink
Exterior
Exterior Feature Patio, Hot Tub, In Ground Pool, Storms/Screens, Outdoor Grill, Fire Pit, Invisible Fence
Garage Attached
Garage Spaces 2.5
Community Features Park, Pool, Tennis Court(s), Lake, Curbs, Sidewalks
Waterfront false
Roof Type Shake
Building
Lot Description Fenced Yard, Landscaped, Mature Trees, Backs to Trees/Woods, Outdoor Lighting
Dwelling Type Detached Single
Sewer Public Sewer
Water Lake Michigan
New Construction false
Schools
Elementary Schools Forest Glen Elementary School
Middle Schools Hadley Junior High School
High Schools Glenbard West High School
School District 41 , 41, 87
Others
HOA Fee Include None
Ownership Fee Simple
Special Listing Condition None

GET MORE INFORMATION






