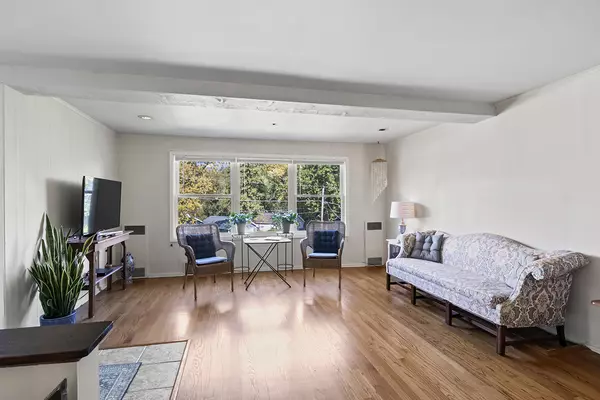
2113 Lincoln AVE Fox River Grove, IL 60021
1 Bed
1 Bath
965 SqFt
UPDATED:
12/13/2024 08:56 PM
Key Details
Property Type Single Family Home
Sub Type Detached Single
Listing Status Active Under Contract
Purchase Type For Sale
Square Footage 965 sqft
Price per Sqft $202
MLS Listing ID 12190346
Style Cottage
Bedrooms 1
Full Baths 1
Year Built 1947
Annual Tax Amount $2,285
Tax Year 2023
Lot Dimensions 60X140X61X154
Property Description
Location
State IL
County Mchenry
Area Fox River Grove
Rooms
Basement Partial
Interior
Interior Features Hardwood Floors
Heating Natural Gas, Forced Air
Cooling Central Air
Fireplace N
Appliance Range, Microwave, Refrigerator
Laundry In Unit
Exterior
Parking Features Detached
Garage Spaces 2.0
Community Features Park, Dock, Water Rights
Building
Dwelling Type Detached Single
Sewer Septic-Private
Water Private Well
New Construction false
Schools
Elementary Schools Eastview Elementary School
Middle Schools Algonquin Middle School
High Schools Dundee-Crown High School
School District 300 , 300, 300
Others
HOA Fee Include None
Ownership Fee Simple
Special Listing Condition None

GET MORE INFORMATION






