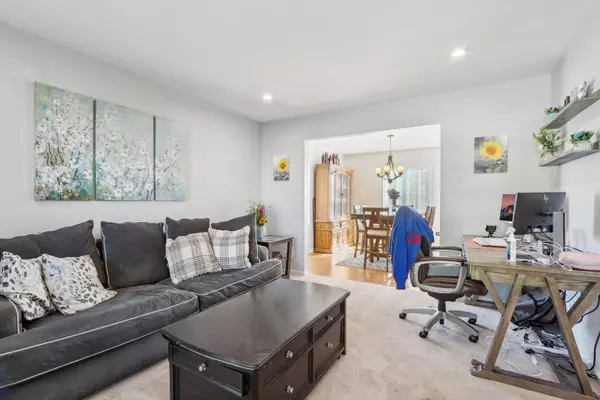
2706 TELLURIDE CT Plainfield, IL 60586
4 Beds
2.5 Baths
2,112 SqFt
UPDATED:
10/29/2024 05:06 AM
Key Details
Property Type Single Family Home
Sub Type Detached Single
Listing Status Active
Purchase Type For Sale
Square Footage 2,112 sqft
Price per Sqft $203
Subdivision Lakewood On Caton Farm
MLS Listing ID 12176881
Bedrooms 4
Full Baths 2
Half Baths 1
HOA Fees $36/mo
Year Built 1997
Annual Tax Amount $7,358
Tax Year 2023
Lot Dimensions 65X135
Property Description
Location
State IL
County Will
Area Plainfield
Rooms
Basement Partial
Interior
Interior Features Bar-Dry, Wood Laminate Floors, First Floor Laundry, Built-in Features, Walk-In Closet(s)
Heating Natural Gas, Forced Air
Cooling Central Air
Fireplaces Number 1
Fireplaces Type Wood Burning
Equipment Ceiling Fan(s), Sump Pump, Backup Sump Pump;, Radon Mitigation System
Fireplace Y
Appliance Range, Microwave, Dishwasher, Refrigerator, Bar Fridge, Washer, Dryer, Disposal, Wine Refrigerator, Range Hood
Laundry Gas Dryer Hookup, Electric Dryer Hookup, Laundry Closet
Exterior
Exterior Feature Porch, Stamped Concrete Patio, Fire Pit
Garage Attached
Garage Spaces 2.0
Community Features Lake
Waterfront false
Building
Dwelling Type Detached Single
Sewer Public Sewer
Water Public
New Construction false
Schools
Elementary Schools Charles Reed Elementary School
Middle Schools Drauden Point Middle School
High Schools Plainfield Academy
School District 202 , 202, 202
Others
HOA Fee Include Other
Ownership Fee Simple w/ HO Assn.
Special Listing Condition None

GET MORE INFORMATION






