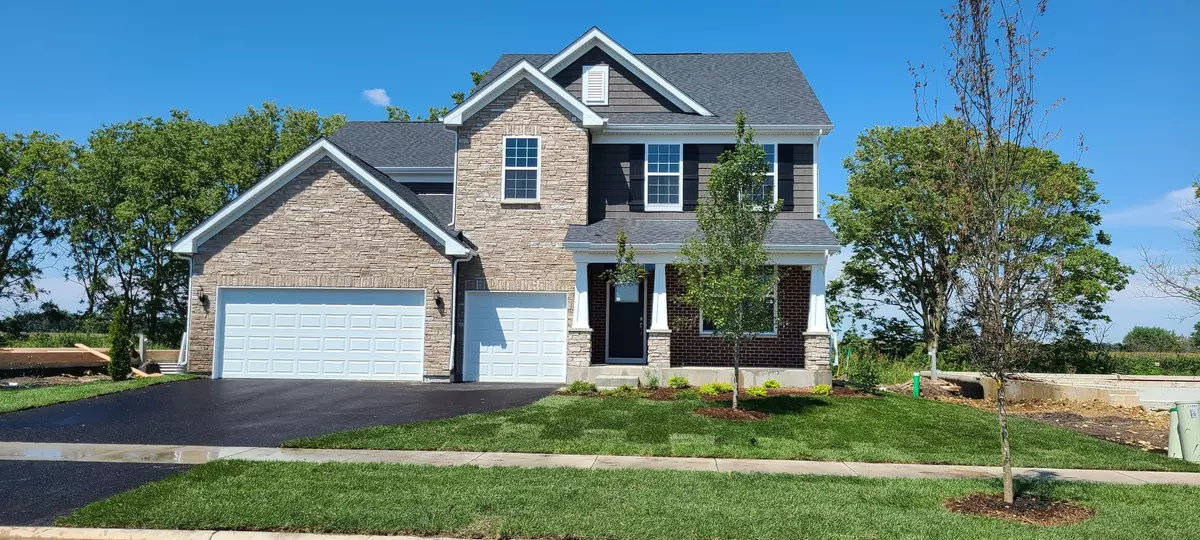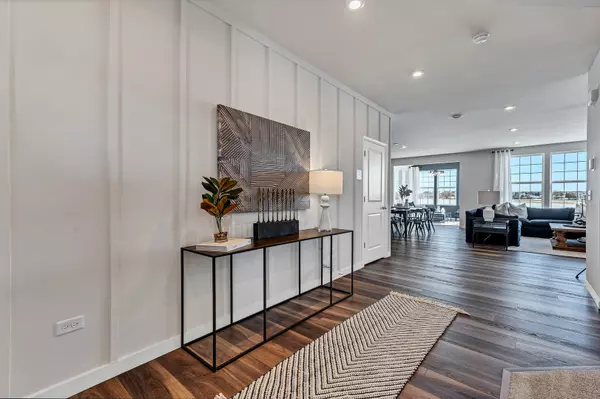
23530 W Lansdowne RD Plainfield, IL 60585
4 Beds
2.5 Baths
3,433 SqFt
UPDATED:
09/17/2024 03:54 PM
Key Details
Property Type Single Family Home
Sub Type Detached Single
Listing Status Pending
Purchase Type For Sale
Square Footage 3,433 sqft
Price per Sqft $206
MLS Listing ID 12160197
Bedrooms 4
Full Baths 2
Half Baths 1
HOA Fees $86/mo
Year Built 2024
Tax Year 2022
Lot Dimensions 65X120
Property Description
Location
State IL
County Will
Area Plainfield
Rooms
Basement Full
Interior
Interior Features Second Floor Laundry, Walk-In Closet(s), Ceiling - 9 Foot, Open Floorplan
Heating Natural Gas
Cooling Central Air
Fireplaces Number 1
Fireplace Y
Appliance Range, Microwave, Dishwasher, Disposal
Exterior
Parking Features Attached
Garage Spaces 3.0
Building
Dwelling Type Detached Single
Sewer Public Sewer
Water Public
New Construction true
Schools
Middle Schools John F Kennedy Middle School
High Schools Plainfield East High School
School District 202 , 202, 202
Others
HOA Fee Include Other
Ownership Fee Simple w/ HO Assn.
Special Listing Condition Home Warranty

GET MORE INFORMATION






