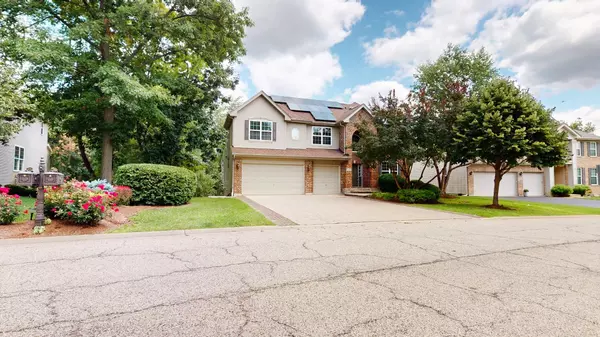5670 Brentwood DR Hoffman Estates, IL 60192
4 Beds
4 Baths
3,513 SqFt
UPDATED:
Key Details
Property Type Single Family Home
Sub Type Detached Single
Listing Status Active
Purchase Type For Sale
Square Footage 3,513 sqft
Price per Sqft $337
MLS Listing ID 12138229
Bedrooms 4
Full Baths 4
Year Built 2007
Annual Tax Amount $13,067
Tax Year 2022
Lot Size 0.450 Acres
Lot Dimensions 19647
Property Sub-Type Detached Single
Property Description
Location
State IL
County Cook
Area Hoffman Estates
Rooms
Basement Finished, Egress Window, 9 ft + pour, Rec/Family Area, Walk-Up Access, Full
Interior
Interior Features Cathedral Ceiling(s), Sauna, 1st Floor Bedroom, 1st Floor Full Bath, Walk-In Closet(s), Bookcases, High Ceilings, Open Floorplan, Special Millwork, Dining Combo, Granite Counters, Separate Dining Room, Shops
Heating Natural Gas, Forced Air, Sep Heating Systems - 2+
Cooling Central Air
Flooring Hardwood, Carpet, Wood
Fireplaces Number 1
Fireplaces Type Gas Log
Fireplace Y
Laundry Main Level, Gas Dryer Hookup, Electric Dryer Hookup, Sink
Exterior
Exterior Feature Outdoor Grill, Fire Pit
Garage Spaces 3.0
Community Features Lake, Curbs, Street Lights, Street Paved
Roof Type Asphalt
Building
Lot Description Nature Preserve Adjacent, Landscaped, Mature Trees, Backs to Trees/Woods, Garden
Dwelling Type Detached Single
Building Description Vinyl Siding,Brick, No
Sewer Public Sewer
Water Public
Level or Stories 3 Stories
Structure Type Vinyl Siding,Brick
New Construction false
Schools
Elementary Schools Timber Trails Elementary School
Middle Schools Larsen Middle School
High Schools Elgin High School
School District 46 , 46, 46
Others
HOA Fee Include None
Ownership Fee Simple
Special Listing Condition None






