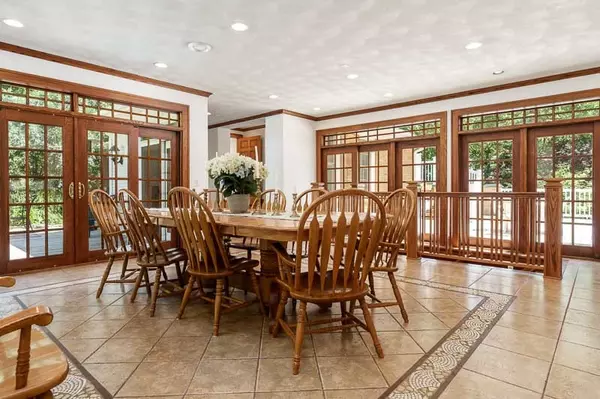
2716 Spring Creek RD Rockford, IL 61107
5 Beds
5.5 Baths
10,435 SqFt
UPDATED:
08/18/2024 08:18 AM
Key Details
Property Type Single Family Home
Sub Type Detached Single
Listing Status Active
Purchase Type For Sale
Square Footage 10,435 sqft
Price per Sqft $114
MLS Listing ID 12102945
Bedrooms 5
Full Baths 5
Half Baths 1
Year Built 1924
Annual Tax Amount $16,165
Tax Year 2023
Lot Size 1.160 Acres
Lot Dimensions 192.78X158.42X265.4X314
Property Description
Location
State IL
County Winnebago
Area Rockford
Rooms
Basement Full, English
Interior
Interior Features Vaulted/Cathedral Ceilings, Bar-Wet, First Floor Bedroom, First Floor Laundry, Second Floor Laundry, First Floor Full Bath, Walk-In Closet(s)
Heating Natural Gas, Forced Air
Cooling Central Air
Fireplaces Number 3
Fireplaces Type Wood Burning, Gas Starter
Equipment Water-Softener Owned, Security System, Ceiling Fan(s), Sump Pump, Sprinkler-Lawn, Water Heater-Gas
Fireplace Y
Appliance Range, Microwave, Dishwasher, Refrigerator, Washer, Dryer, Disposal, Wine Refrigerator, Cooktop, Water Softener
Exterior
Exterior Feature Deck, In Ground Pool
Garage Attached
Garage Spaces 4.0
Waterfront false
Roof Type Asphalt
Building
Lot Description Wooded
Dwelling Type Detached Single
Sewer Public Sewer
Water Public
New Construction false
Schools
School District 205 , 205, 205
Others
HOA Fee Include None
Ownership Fee Simple
Special Listing Condition None

GET MORE INFORMATION






