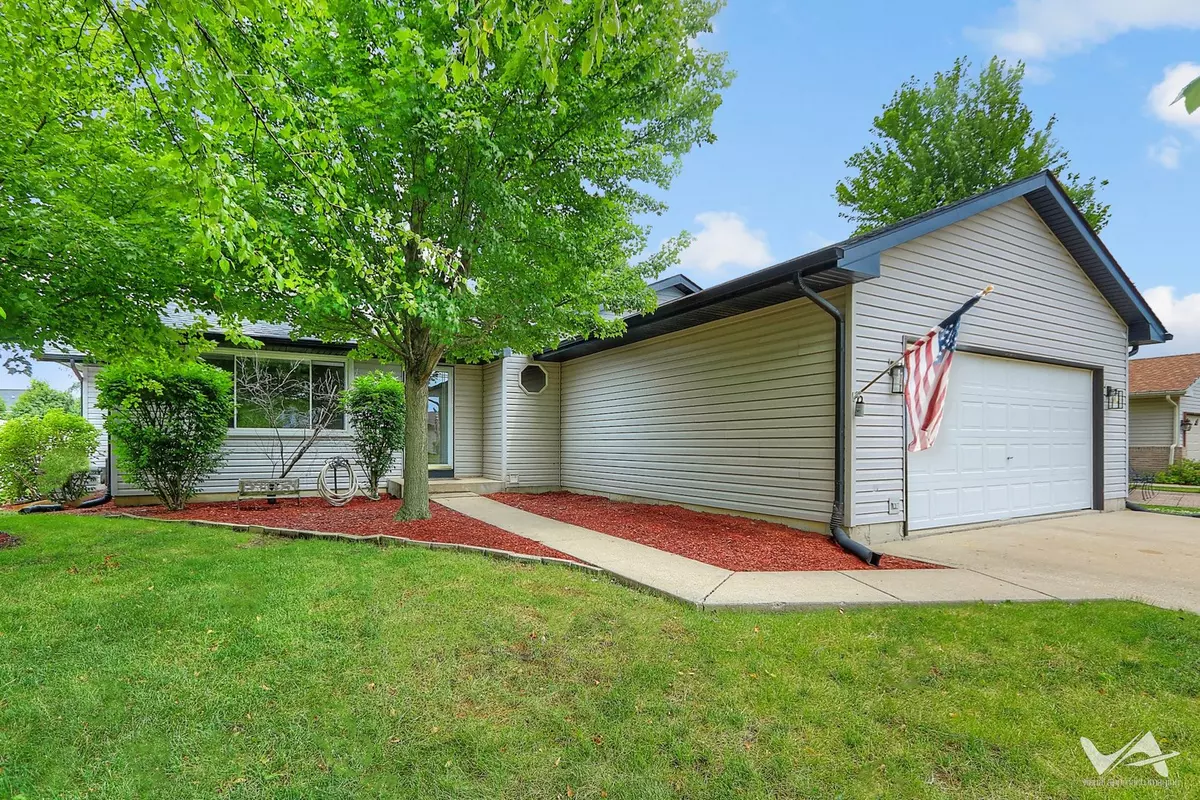
1406 Howland DR Joliet, IL 60431
5 Beds
3 Baths
2,400 SqFt
UPDATED:
09/09/2024 04:05 PM
Key Details
Property Type Single Family Home
Sub Type Detached Single
Listing Status Active Under Contract
Purchase Type For Sale
Square Footage 2,400 sqft
Price per Sqft $145
Subdivision Cumberland South
MLS Listing ID 12073309
Style Ranch
Bedrooms 5
Full Baths 3
Year Built 2003
Annual Tax Amount $7,318
Tax Year 2022
Lot Dimensions 66.5X205.1X68.6X240.70
Property Description
Location
State IL
County Will
Area Joliet
Rooms
Basement Full
Interior
Interior Features Skylight(s), Wood Laminate Floors, First Floor Bedroom, First Floor Laundry, First Floor Full Bath
Heating Natural Gas
Cooling Central Air
Fireplace N
Appliance Range, Dishwasher, Refrigerator
Laundry Laundry Closet
Exterior
Exterior Feature Patio
Garage Attached
Garage Spaces 2.0
Community Features Lake, Water Rights
Waterfront true
Roof Type Asphalt
Building
Lot Description Landscaped, Pond(s), Water Rights, Water View, Mature Trees, Partial Fencing, Waterfront
Dwelling Type Detached Single
Sewer Public Sewer
Water Public
New Construction false
Schools
School District 30C , 30C, 30C
Others
HOA Fee Include None
Ownership Fee Simple
Special Listing Condition Home Warranty

GET MORE INFORMATION






